University of Oregon students spotlight five sustainable urban design proposals
Five architecture students from the University of Oregon present their visions of a Centre for Democracy and Environmental Justice to repair "damaged urban context" in this VDF school show. The schemes, which range from a water research facility to a building dedicated to education in an underserved neighbourhood in Portland, were completed on the Inclusive The post University of Oregon students spotlight five sustainable urban design proposals appeared first on Dezeen.
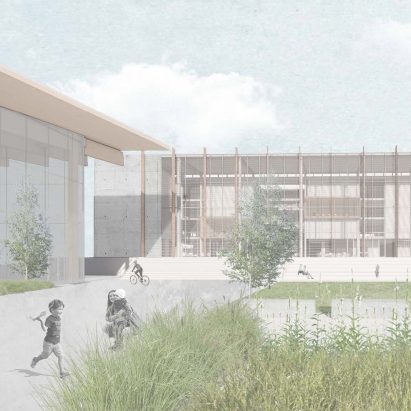
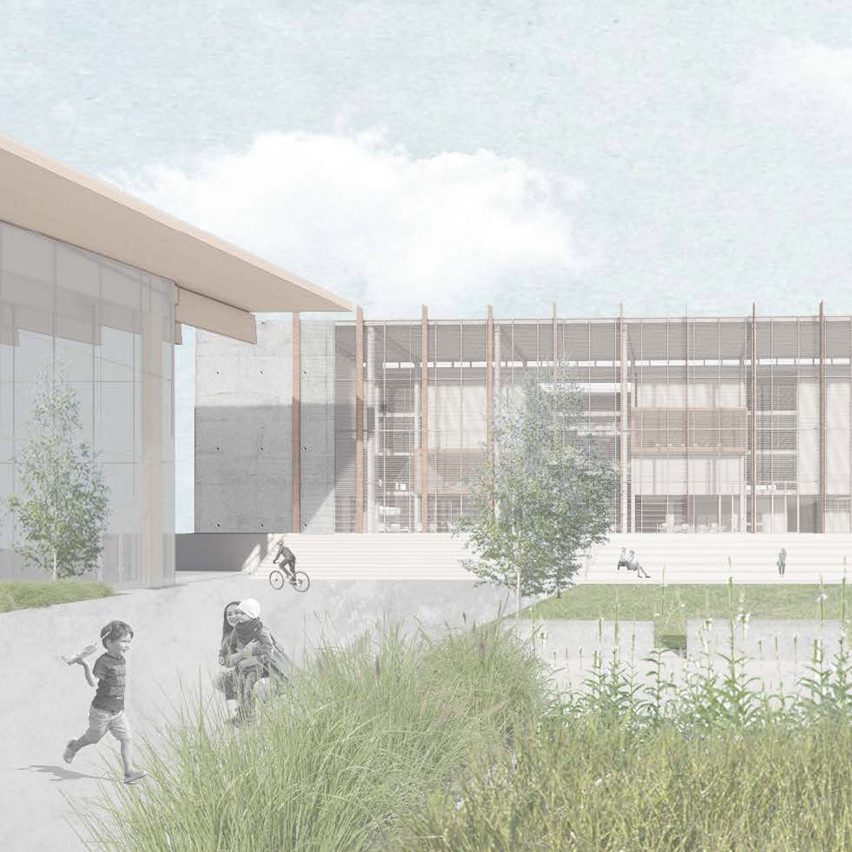
Five architecture students from the University of Oregon present their visions of a Centre for Democracy and Environmental Justice to repair "damaged urban context" in this VDF school show.
The schemes, which range from a water research facility to a building dedicated to education in an underserved neighbourhood in Portland, were completed on the Inclusive Architecture and Urban Design course at the university as part of a studio focused on sustainable urban design.
University of Oregon
University: University of Oregon, School of Architecture and Environment
Course: Just City. Just Future. Inclusive Architecture and Urban Design
Studio: Architecture 407/507 Seminar, 485/585 and 486/586 Design Studio
Instructor: Kaarin Knudson
Course statement:
"As structural inequalities, ecological degradation, and ongoing crises push people farther apart, design at all scales can be leveraged to reboot systems, repair a damaged urban context, bridge divides, and bring communities together.
"This studio will focus on sustainable urban design at the district scale, and the architecture of civic life and systems change. Working in teams, students will develop the masterplan for a multi-block, previously developed urban site. Within this mixed-use neighbourhood, each student will then design a new Centre for Democracy and Environmental Justice."
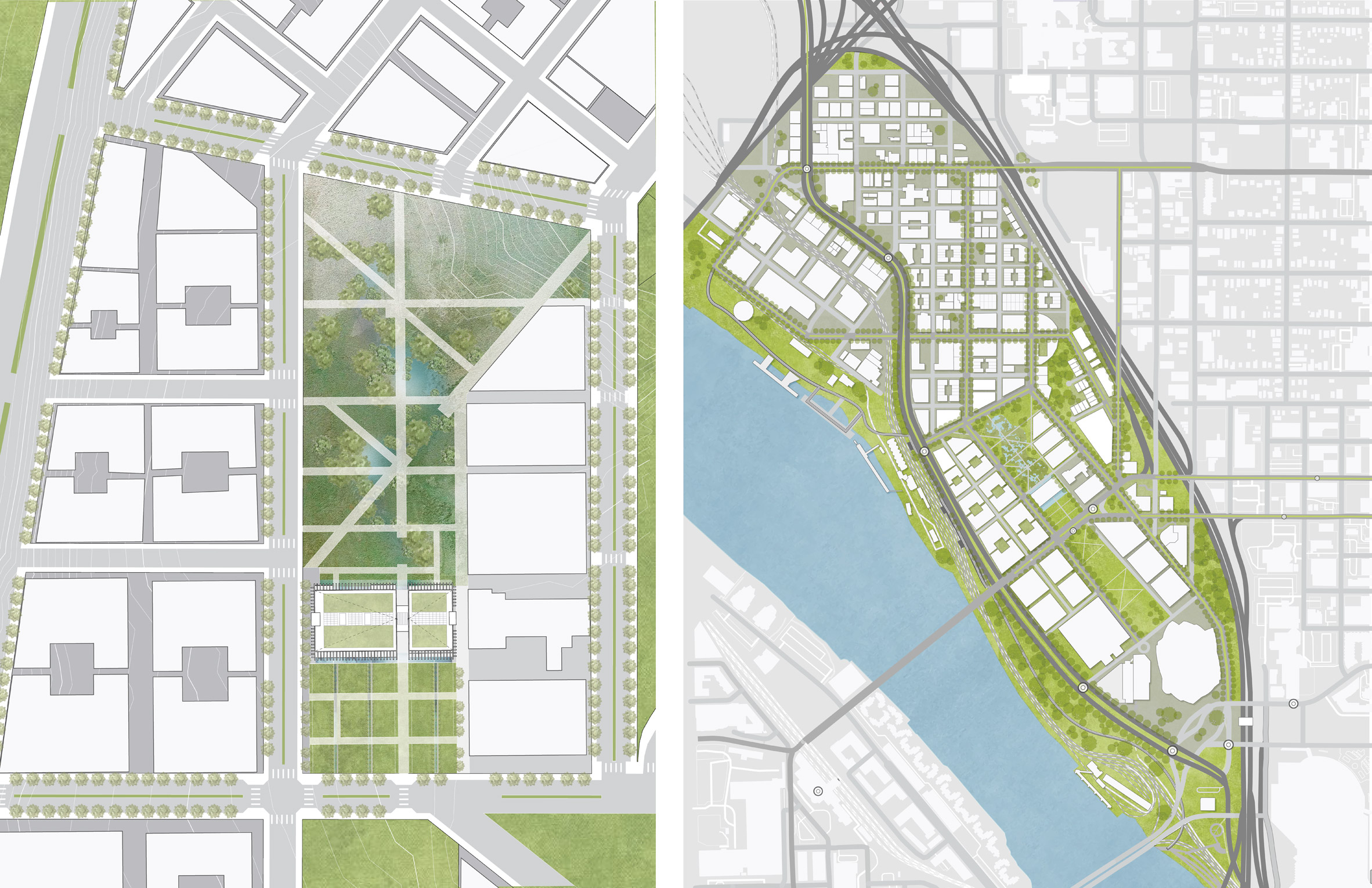
Albina Water Research Centre by Emma Michael Schumacher
"Located in Northeast Portland, the Albina Water Research Centre promotes community involvement, environmental reparation, and government transparency. Bordering the centre to the north is a large constructed wetland that filters rain- and grey-water naturally on-site for reuse, and on the south, it borders a civic quad that engages with several large-scale community gathering spaces such as the Portland Moda Centre.
"The building holds the administrative offices for the Portland Water Bureau as well as a volunteer outreach centre for a local river wildlife organisation. A large portion of the building is also devoted to public meeting spaces and classrooms."
Name: Emma Michael Schumacher
Project name: Albina Water Research Centre
Instagram: @e.m.schu
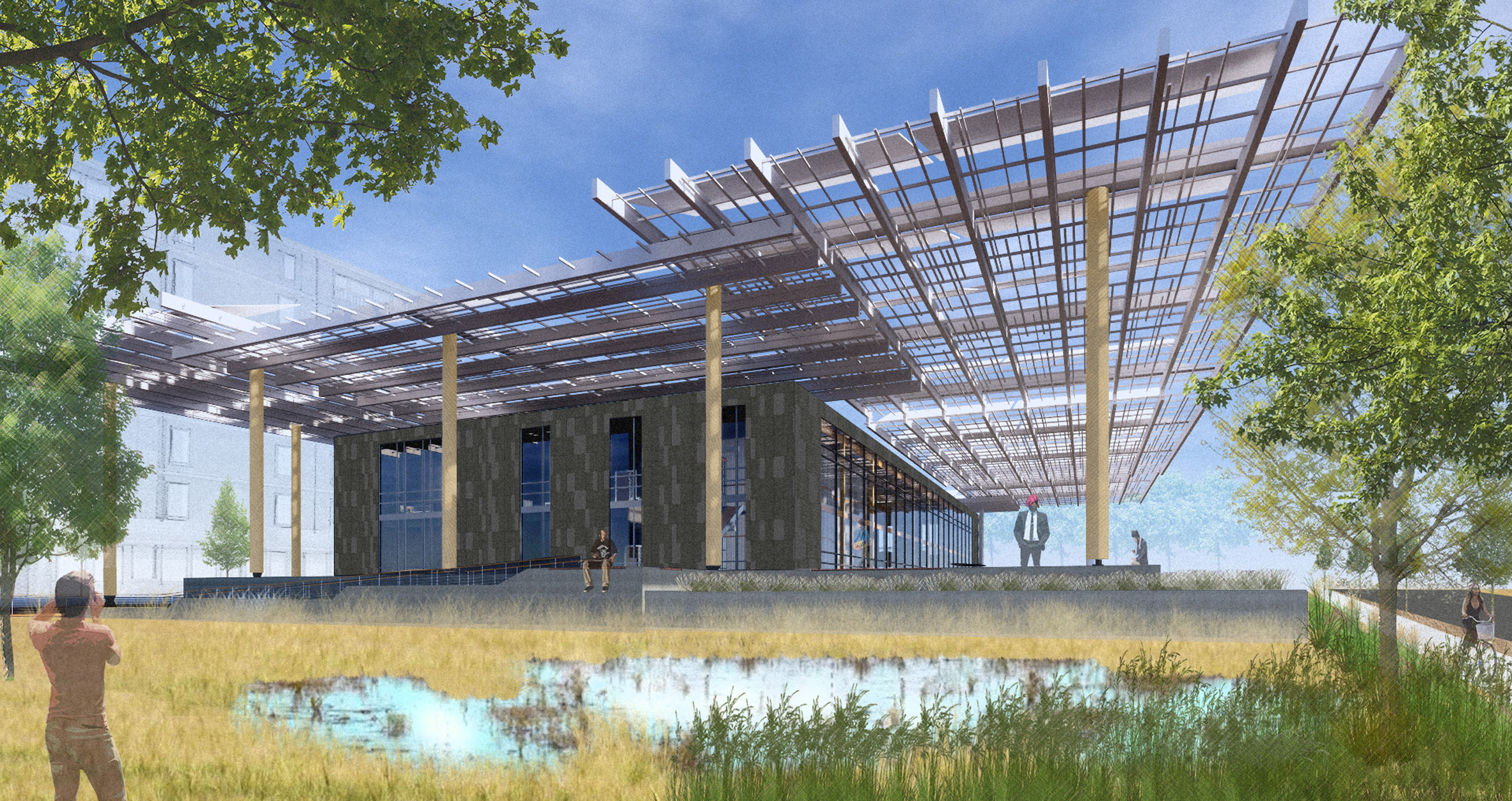
Cascadia Environmental Courts by Nicklaus McGuire
"An environmental court serving the Cascadia bioregion, overlooking North East Portland Riverfront, and designed to meet the Living Building Challenge. The Cascadia Environmental Courts meet the needs of a Centre for Democracy and Environmental Justice while bringing together state-level judges, social services, environmental policymakers, education, and environmental advocates into one building.
"The building follows a regular order from which the courtrooms break away, creating an iconic moment that can be seen from the exterior of each facade. The Cascadia Environmental Courts have net-positive energy, handles 143 per cent of stormwater onsite, reuses greywater, and treats black water."
Name: Nicklaus McGuire
Project name: Cascadia Environmental Courts
Contact address: nicklausmcguire@gmail.com
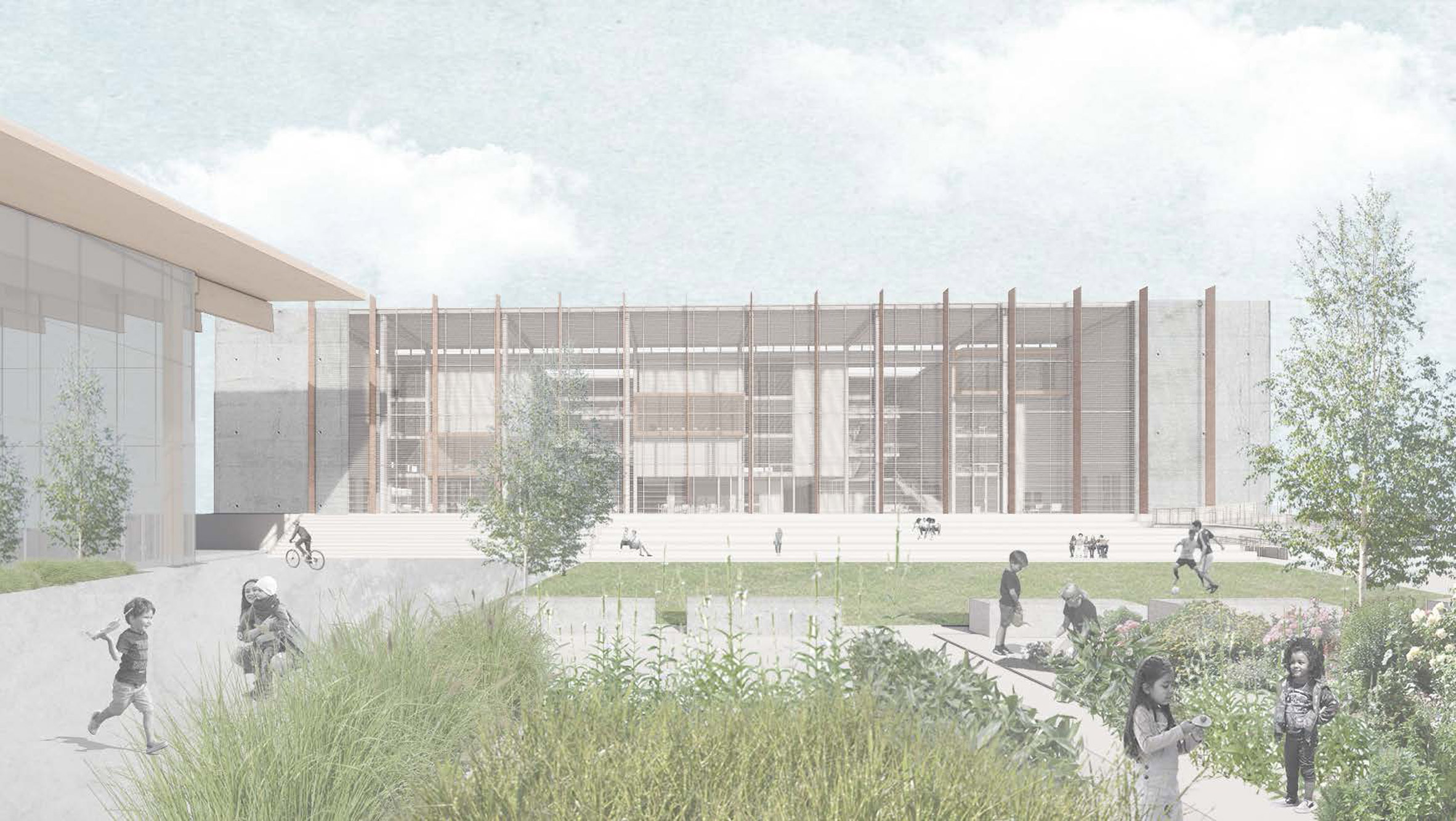
Albina Community Centre for Child Development and Environmental Education by Odessa Cleavenger
"The aim of the Albina Community Centre is to place education at the centre of a historically underserved neighbourhood on Portland's East Waterfront. The centre emphasises learning in all forms – through use of clean energy systems, public gardens, places to move and promote physical health, and open workspaces for collaboration between local educational organisations like Oregon Head Start and Portland Public Schools.
"The program is split between two separate buildings, with the administrative and community facilities in the 90,000-square-foot (8361-square-metres) steel building and the athletic facilities being housed in the 16,000-square-foot (1486-square-metres) timber pavilion within the park."
Name: Odessa Cleavenger
Project name: Albina Community Centre for Child Development and Environmental Education
Contact address: odessa.omc@gmail.com
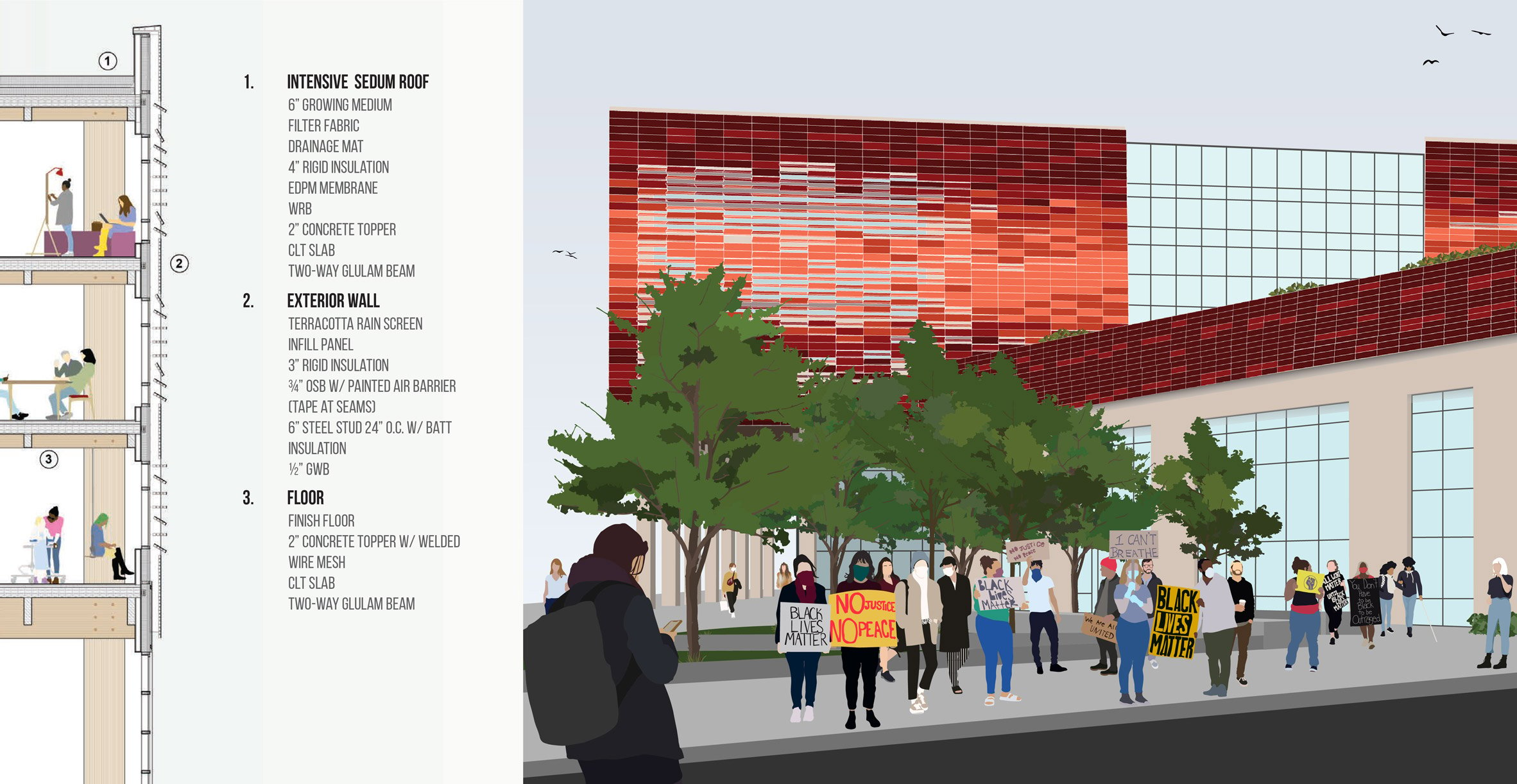
Albina Centre for Community Engagement and Environmental Justice (ACEEJ) by JAM Collaborative
"The ACEEJ serves as a gathering space while producing a larger dialogue between community, environmental justice and democracy. Community engagement and public participation are crucial to achieving Environmental Justice, thus a centre for Democracy and Environmental Justice is best served as a centre for the community.
"Basic needs must be met and maintained before communities can be empowered to build their capacity to address environmental justice and democracy. Combining community, wellness, and activism, the ACEEJ will be a nexus of activity, partnerships can be forged, collaborations explored, and resources shared."
Name: JAM Collaborative (Annelies Gielstra, Marcela Morales, and Jack Wakeley)
Project name: Albina Centre for Community Engagement and Environmental Justice (ACEEJ)
Instagram: @jam_collaborative
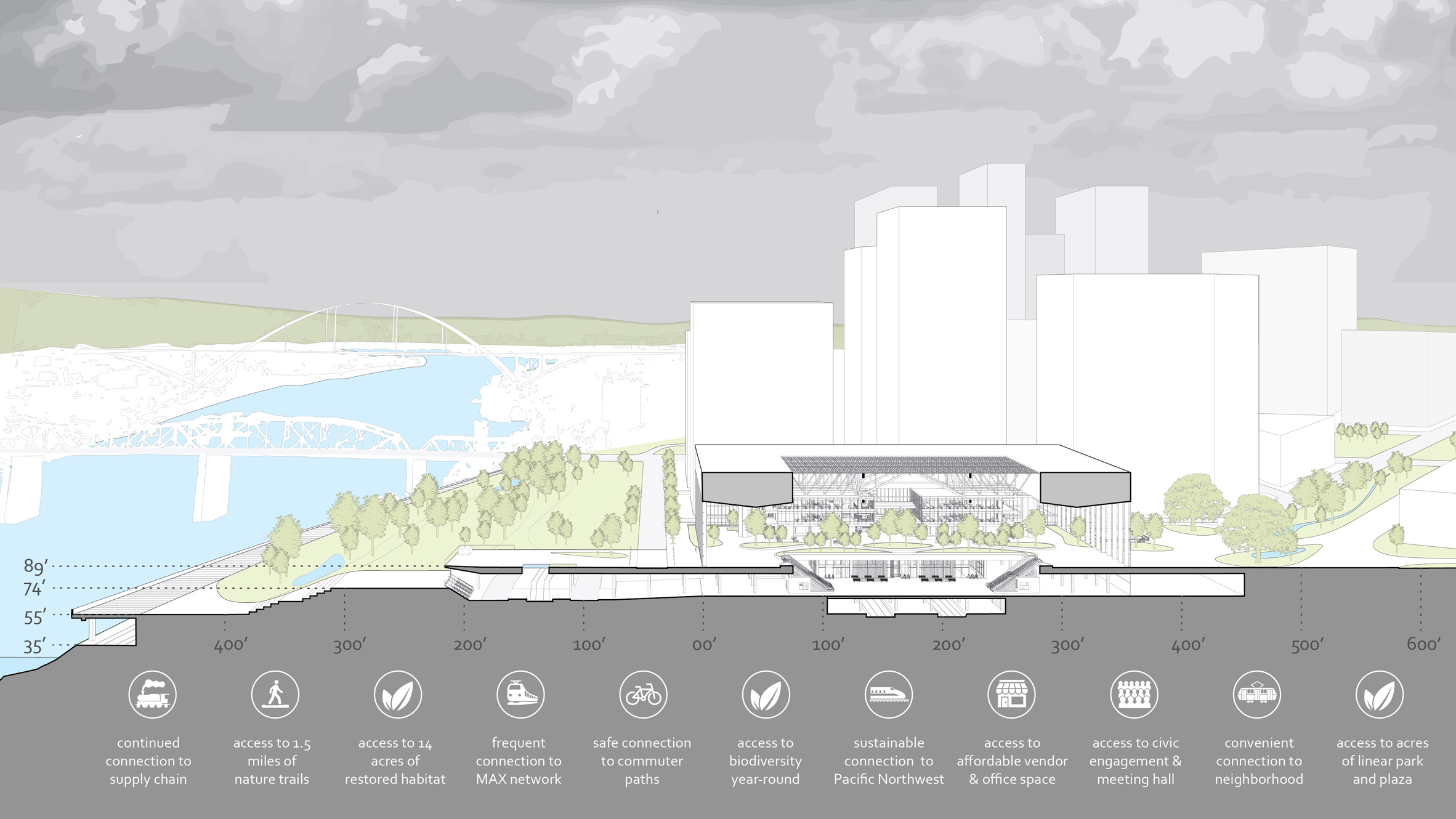
Albina Community Hub by Kyle O'Hearn
"The Albina Community Hub is a transformation of the iconic Veterans Memorial Coliseum – a utilitarian stepping-stone in a wash of auto-focused infrastructure – into a high-speed rail station, botanic garden, and gathering space for informal and formal community growth and enrichment.
"The community hub serves as a cornerstone in a 240-acre (97-hectare) illustrative plan for the Lower Albina district of Northeast Portland, Oregon. Barriers to social, economic, and environmental justice are dismantled by providing convenient access to a network of green-space, multi-modal transportation, scalable vendor spaces, and civic engagement opportunities, bringing life back to the marginalised community that was once paved over."
Name: Kyle O'Hearn
Project name: Albina Community Hub
Website: issuu.com/kyleohearn
Contact address: kohearn@uoregon.edu
Virtual Design Festival's student and schools initiative offers a simple and affordable platform for student and graduate groups to present their work during the coronavirus pandemic. Click here for more details.
The post University of Oregon students spotlight five sustainable urban design proposals appeared first on Dezeen.
