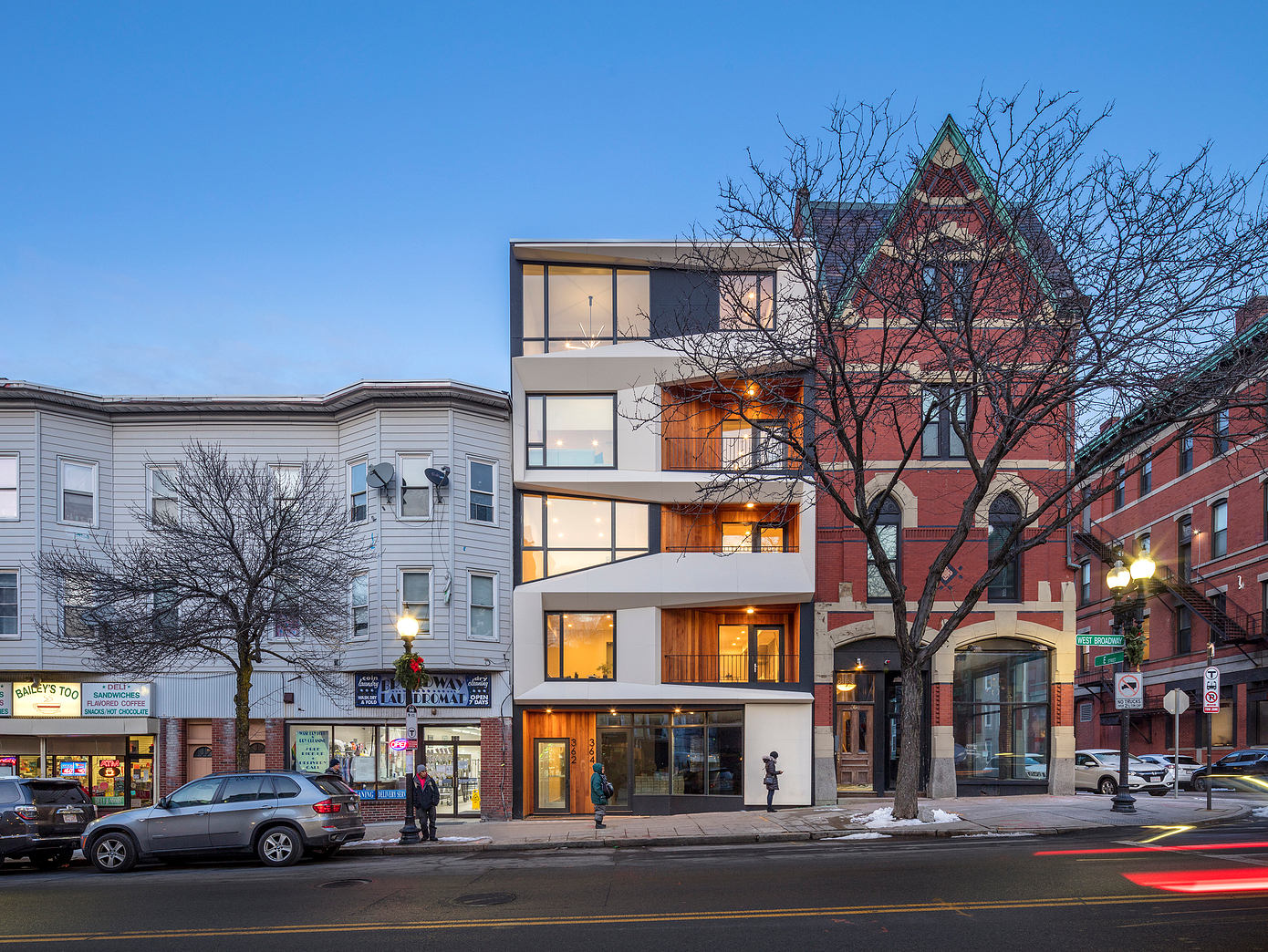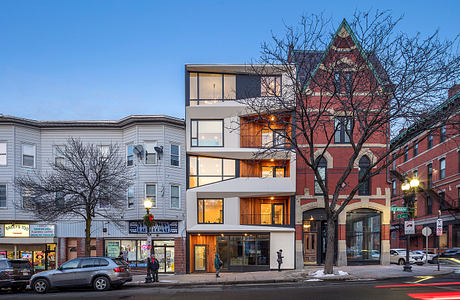West Broadway Housing: Maximizing Space in Boston’s Narrow Lots
Merge Architects' West Broadway Housing in Boston, MA, United States, is a six-unit multi-unit residential building that showcases a unique architectural approach to its narrow, 27-foot-wide site. Designed in 2019, the project utilizes an exterior light well to provide natural ventilation and illumination, while its carefully composed and crafted facade of glass-fiber reinforced concrete panels creates a contemporary yet contextual break in the street's vernacular. Read more ...Related:Casa Alpes: A Harmonious Fusion of Architecture and NatureTokyo Blue Apartment: Innovative Minimalist Design in TokyoVale House: Designed for Tropical Family Living in Singapore


Merge Architects' West Broadway Housing in Boston, MA, United States, is a six-unit multi-unit residential building that showcases a unique architectural approach to its narrow, 27-foot-wide site. Designed in 2019, the project utilizes an exterior light well to provide natural ventilation and illumination, while its carefully composed and crafted facade of glass-fiber reinforced concrete panels creates a contemporary yet contextual break in the street's vernacular.
Read more ...
Related:
Casa Alpes: A Harmonious Fusion of Architecture and Nature
Tokyo Blue Apartment: Innovative Minimalist Design in Tokyo
Vale House: Designed for Tropical Family Living in Singapore
