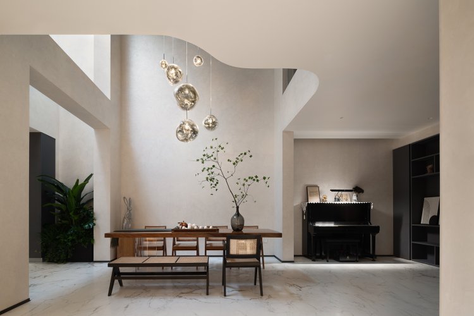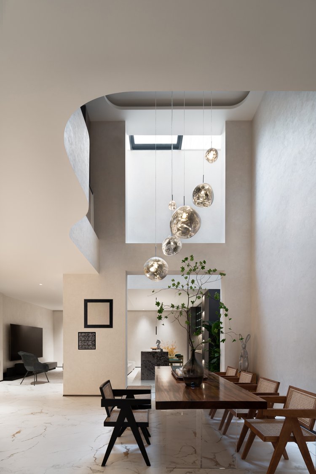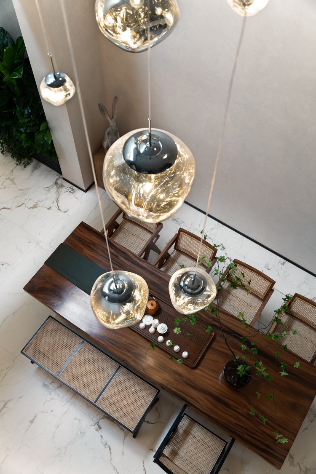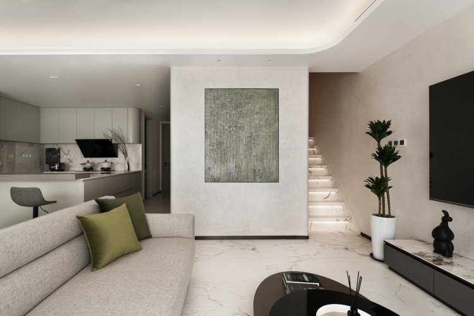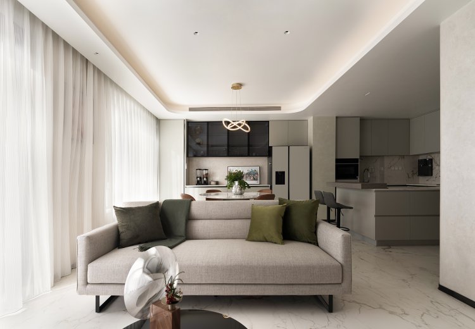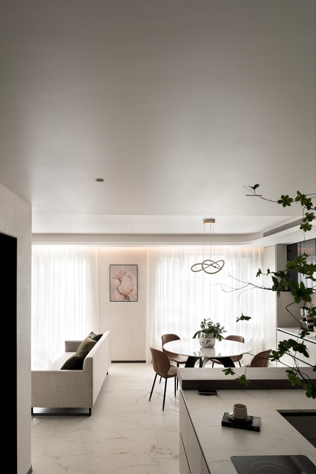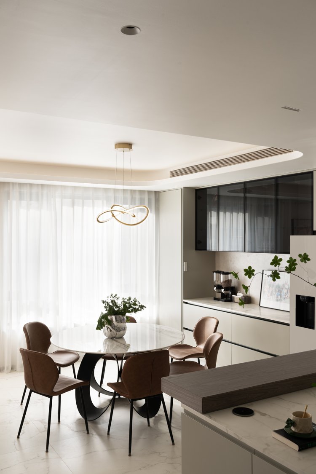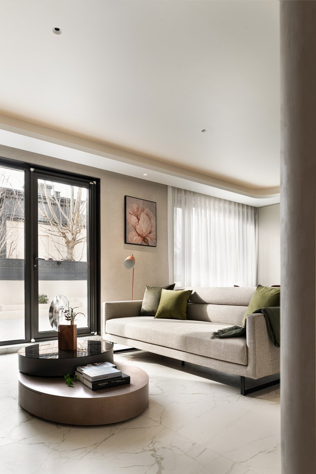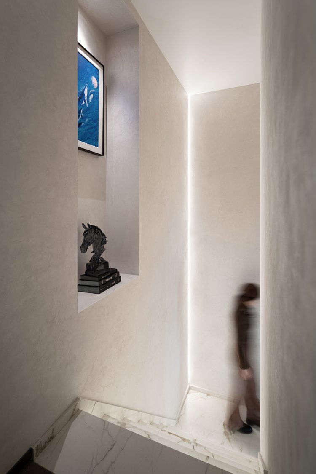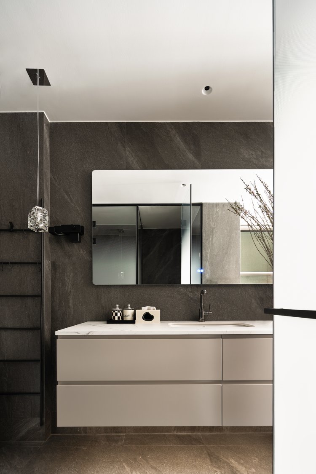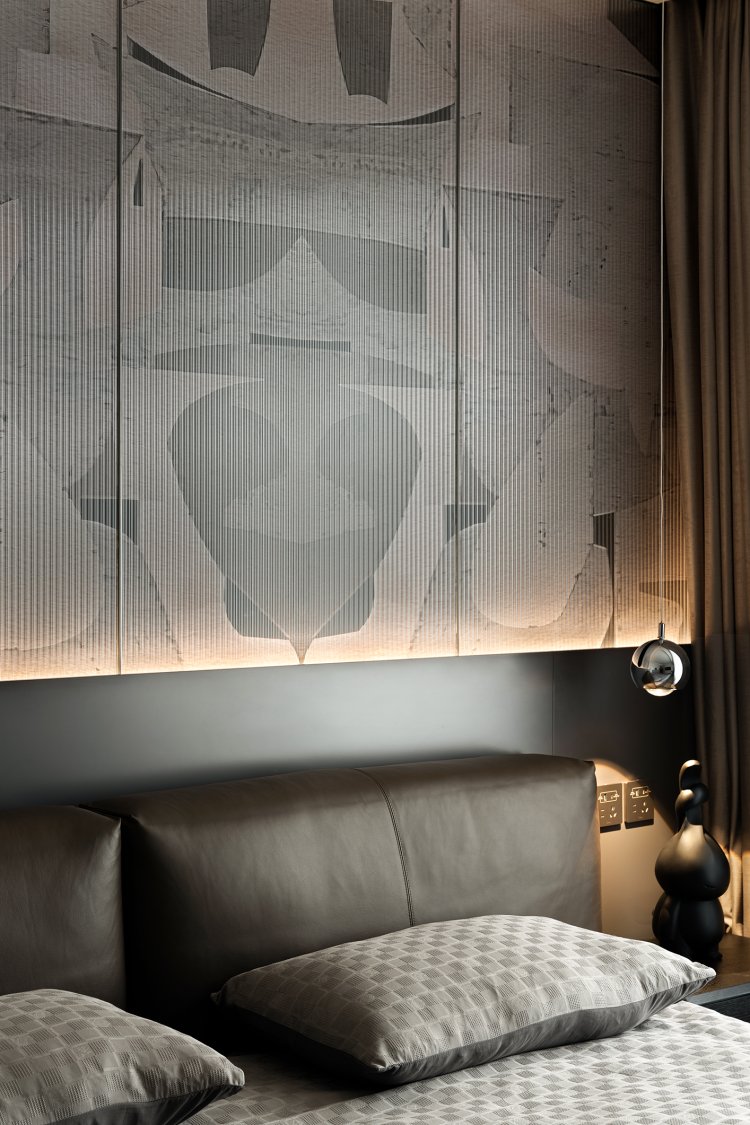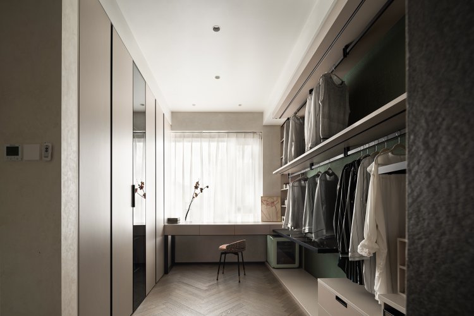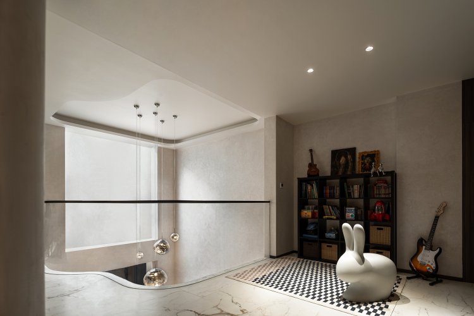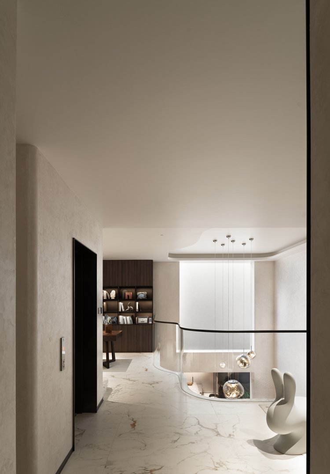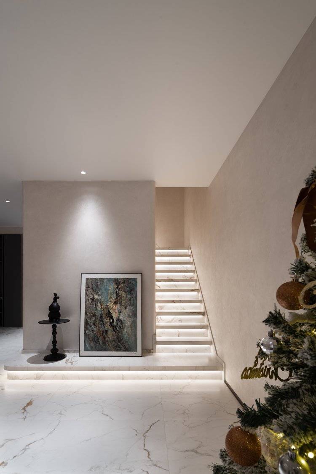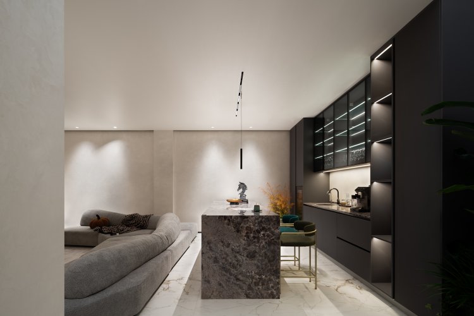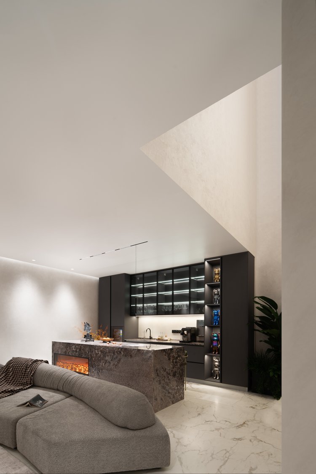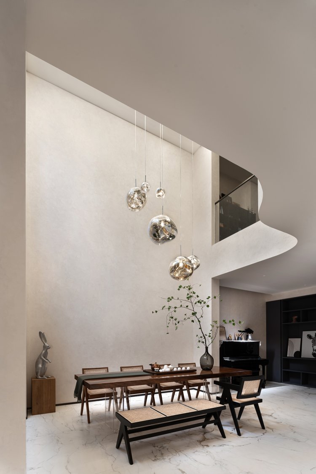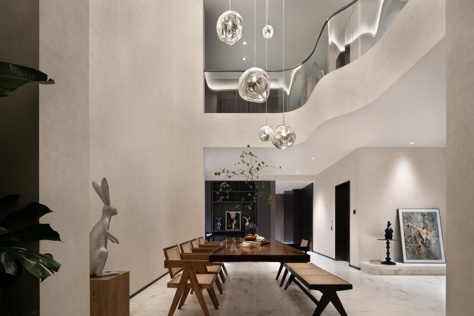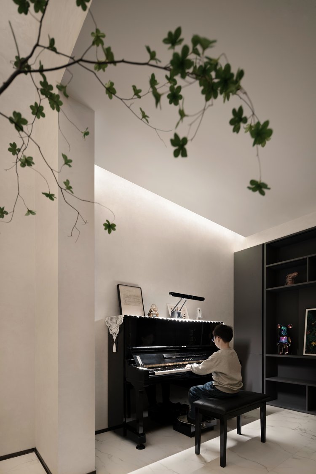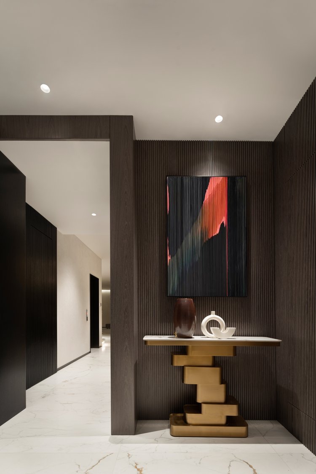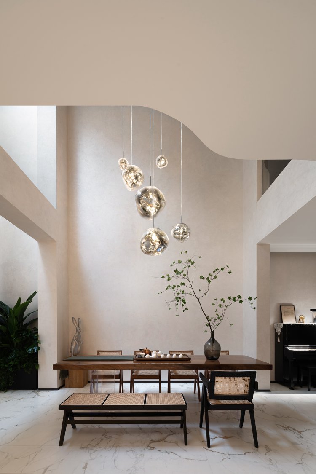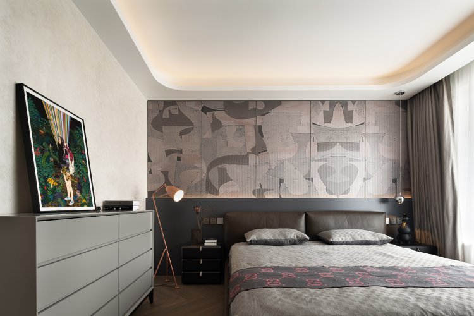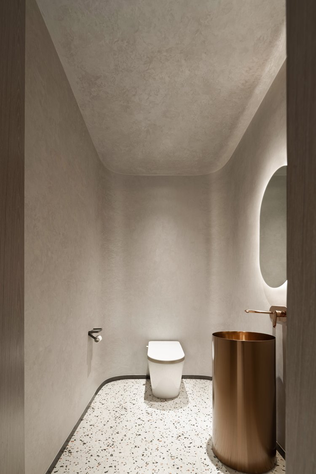Xirui Chunqiu Residence by Wang Rui
The latest residential project by designer Wang Rui creates a calm, refined sense of place through a subtle materials palette, clean lines, and the generous modulation of natural light. An arresting sense of spaciousness is achieved throughout the 300 square metre project via the central double height space, which also allows sunlight to reach the lower level of the apartment. The designer has also employed this vertical space to lend the residence a sense of flow and connectedness, allowing visual contact between the apartment's various rooms and areas. For the couple, freedom, social interaction, and privacy are the most valued features of the design. With this in mind, the design language of the first and the second underground floors fosters communication between family members and get-togethers with close friends. The design of the kitchen in the living-dining room avoids luxury color schemes. Instead, Wang Rui makes the most of inclusive tones like gray, white, and wood to provide the space with comfortable functionality and unaffected artistry. Her design creates an atmosphere of well-being that allows the family to explore a life of joy. The designer integrated the first and second underground floors into one single composition. The scale and artistry of this vast space, broken and reassembled, reconfigure the two-story area into a coherent and unified shape, vertically and horizontally, merging exteriors with interiors, creating a dynamic atmosphere.
