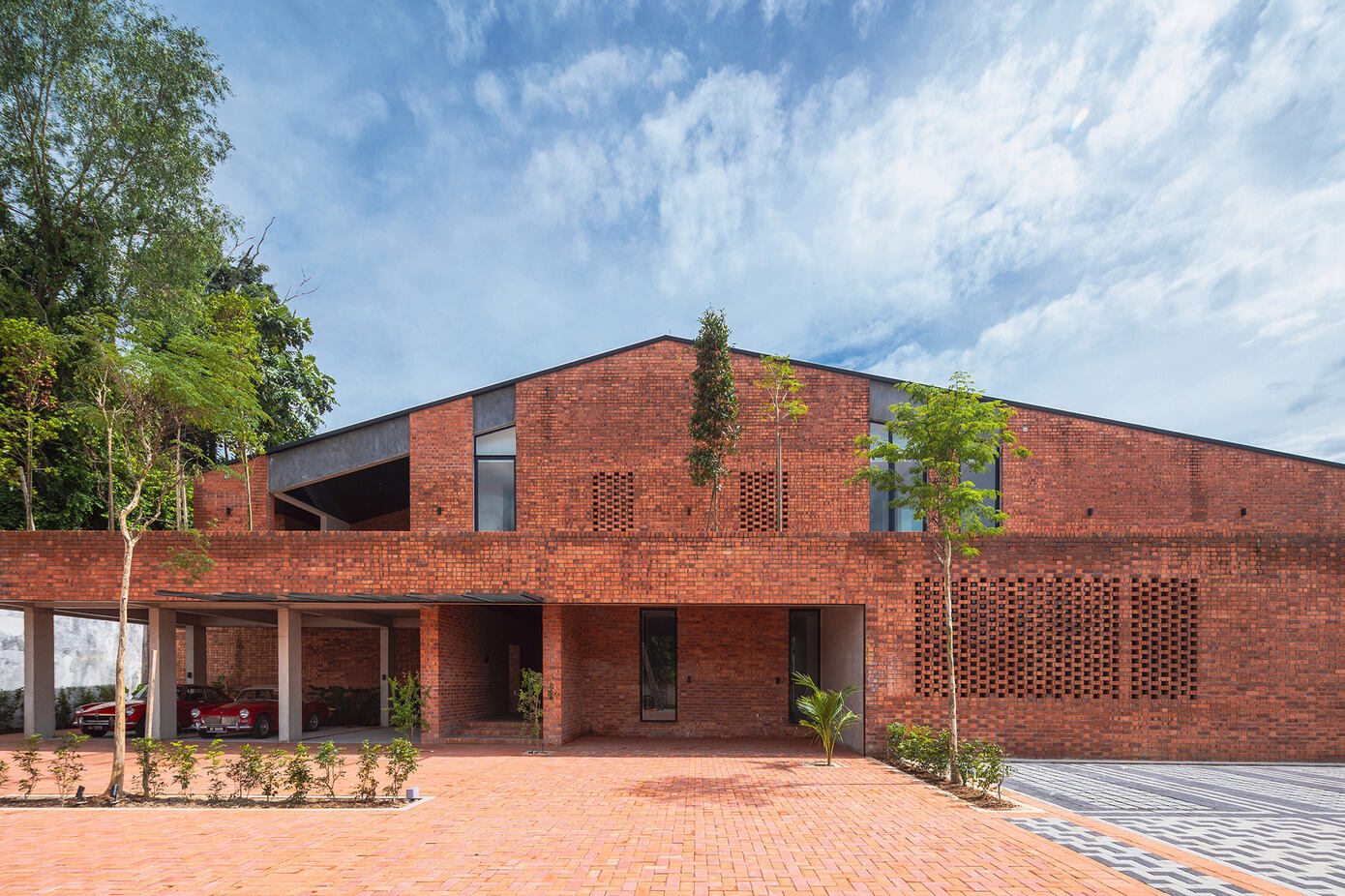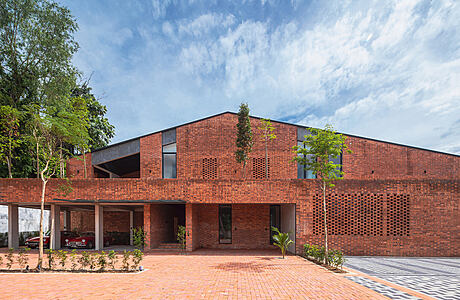181Chambers@Semantan by Gibertandtan Design Studios
Discover 181Chambers@Semantan, an office building located in the residential neighbourhood of Damansara Heights, in the heart of Kuala Lumpur, Malaysia. Designed by Gibertandtan Design Studios in 2022, this building features an expanse of brickwork that unites the existing and new building sections and provides increased thermal mass. Large glazed surfaces open up to a series of pocket gardens that allow for ample natural daylight and cross ventilation to the interiors. The use of passive cooling methods optimizes the building's performance and prevents extensive use of mechanical air conditioning. 181Chambers@Semantan also incorporates a variety of ‘breakaway’ spaces such as indoor ‘lounges’, outdoor spaces, private meeting rooms, a café/bar, two pantries with terraces, and a roof-terrace for functions and events. Lastly, the interiors feature custom-made, prefabricated polished concrete plates and woodworks, artworks and furniture designed and selected by Studio Supereka, further expressing the ideas of values and solidity inherent to the firm. Read more ...Related:GBG Headquarters by AB+PartnersThe Way It Works by Halel ArchRegus HQ by Vittorio Grassi Architects


Discover 181Chambers@Semantan, an office building located in the residential neighbourhood of Damansara Heights, in the heart of Kuala Lumpur, Malaysia. Designed by Gibertandtan Design Studios in 2022, this building features an expanse of brickwork that unites the existing and new building sections and provides increased thermal mass. Large glazed surfaces open up to a series of pocket gardens that allow for ample natural daylight and cross ventilation to the interiors. The use of passive cooling methods optimizes the building's performance and prevents extensive use of mechanical air conditioning. 181Chambers@Semantan also incorporates a variety of ‘breakaway’ spaces such as indoor ‘lounges’, outdoor spaces, private meeting rooms, a café/bar, two pantries with terraces, and a roof-terrace for functions and events. Lastly, the interiors feature custom-made, prefabricated polished concrete plates and woodworks, artworks and furniture designed and selected by Studio Supereka, further expressing the ideas of values and solidity inherent to the firm.
Read more ...
Related:
GBG Headquarters by AB+Partners
The Way It Works by Halel Arch
Regus HQ by Vittorio Grassi Architects
