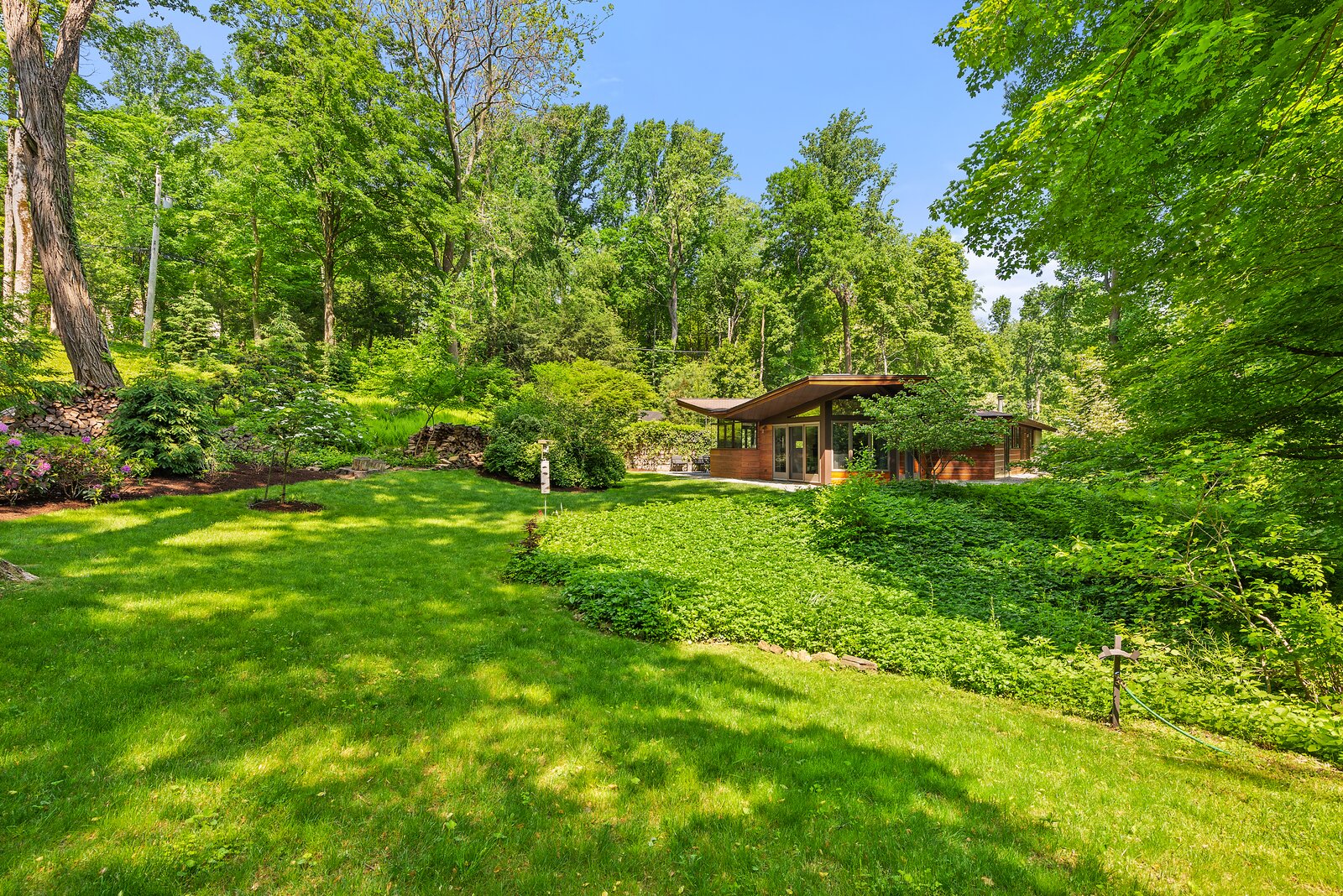A Usonian Home by a Frank Lloyd Wright Apprentice Seeks $1.4M in New York
Designed by architect David Henken, the 1951 dwelling sits near the heart of the nationally recognized Usonia Historic District.

Designed by architect David Henken, the 1951 dwelling sits near the heart of the nationally recognized Usonia Historic District.
About an hour north of New York City sits the Usonia Historic District, a planned community of homes that were built in the late 1940s on a 100-acre rural tract in Westchester County. While the neighborhood’s layout was planned by legendary architect Frank Lloyd Wright, the homes were designed by a handful of Wright’s peers and apprentices, including Paul Schweikher, Aaron Resnick, and David Henken.

To prioritize the lush lot, Henken designed the rear of the single-family home to feature expansive glazing. For the front facade, the architect relied on concrete.
Photo courtesy of Compass
Henken—one of Wright’s apprentices—served as the primary coordinator of the project and designed more than a quarter of the district’s houses. One such masterpiece is the three-bedroom, two-bathroom property located at 10 Usonia Road, which was designed by Henken in 1951.

The wood-clad walls and ceilings present a bold yet cozy aesthetic.
Photo courtesy of Compass
The one-level dwelling has been meticulously preserved throughout the decades and has only switched ownership twice—most recently in 2009. The midcentury-modern home sits tucked away on a spacious one-acre lot, melding into its lush landscape.

Sliding glass doors envelope the living room, offering an intimate indoor/outdoor connection.
Photo courtesy of Compass
See the full story on Dwell.com: A Usonian Home by a Frank Lloyd Wright Apprentice Seeks $1.4M in New York
