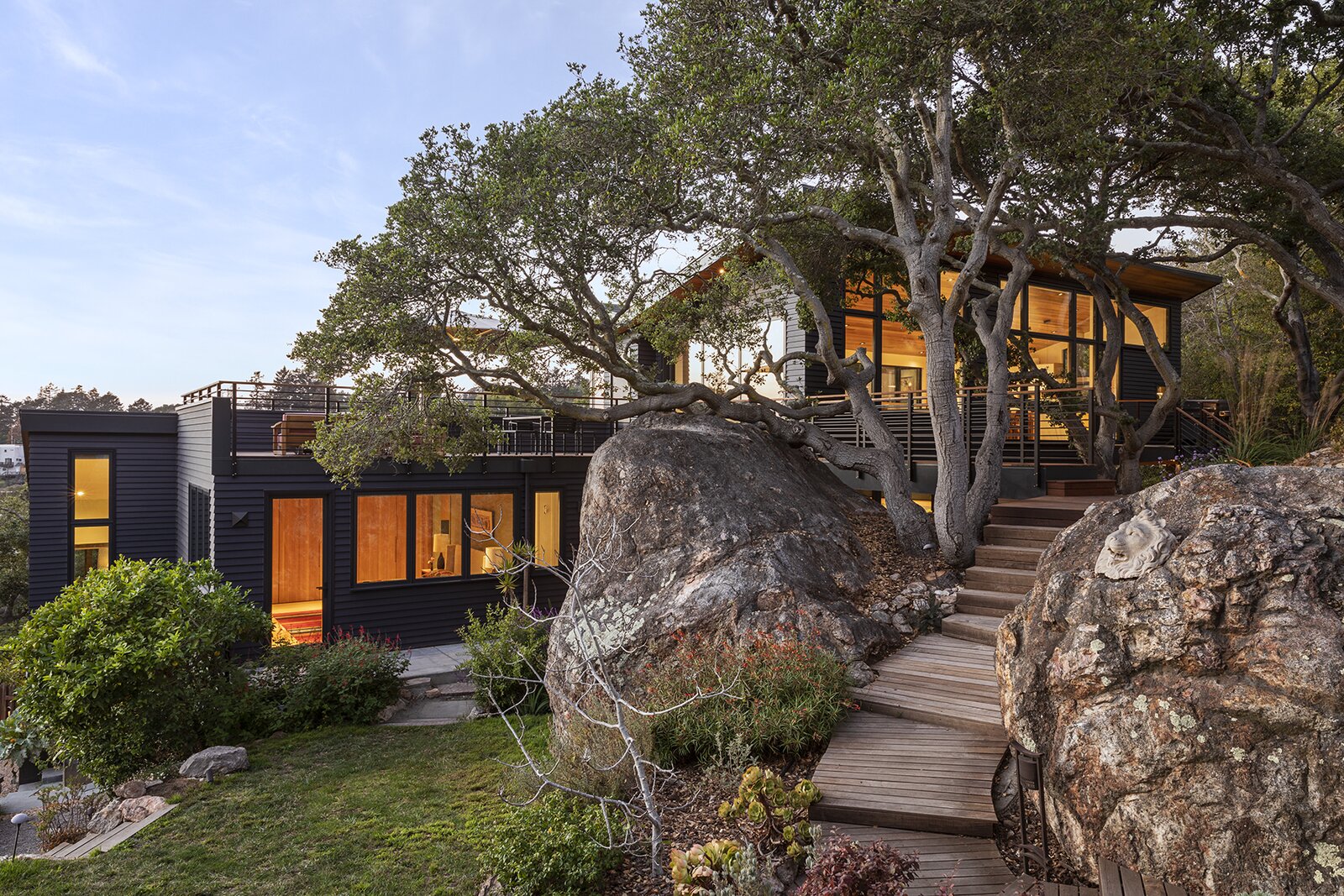Before & After: A Berkeley Cottage Grows to Embrace Its Boulder-Studded Site
Sogno Design Group reimagines a small 1930s home on an unusually large lot to make room for three generations of a family.

Sogno Design Group reimagines a small 1930s home on an unusually large lot to make room for three generations of a family.
Seven years ago, Gabor Cselle and Erica Kochi visited a 1930s cottage for sale in Berkeley, California, and it was love at first sight. They weren’t enthralled with the house, however—but rather the lot that it sat on. "It had huge boulders, which is pretty unusual, and really interesting gardens," says Erica. "It was basically the opposite of a generic lot—it had a lot of space, and just felt so peaceful."
The couple were living in San Francisco at the time and looking for a piece of land there to build on—the Berkeley home was for Erica’s mother—but they hadn’t had any luck in their search. "We weren’t planning to live in Berkeley, but we ended up spending a lot of weekends at the house," says Erica. "We were having a really hard time finding anything that was suitable to build on, but we had a great lot in the East Bay—so we decided to focus on that instead."
They decided to enlarge the Berkeley cottage so everyone could live there comfortably—including themselves, their two children, and Erica’s mom—while preserving the best qualities of their special lot.
Before: Front Exterior

Before: The 1930s cottage sat on a .34-acre lot, which was large for the neighborhood in Berkeley.
Courtesy of Sogno Design Group
After: Front Exterior

The couple worked with Sogno Design Group to expand the cottage by over 1,000 square feet, adding an upper level (with a roof deck) and an independent suite with its own entrance for Erica’s mom (the charcoal door seen to the right).
Michele Wilson

The main entrance is at the bright orange door. Sogno Design Group worked to preserve the site’s natural characteristics as much as possible, thus the addition "floats" over the landscape in places.
Michele Wilson
See the full story on Dwell.com: Before & After: A Berkeley Cottage Grows to Embrace Its Boulder-Studded Site
Related stories:
