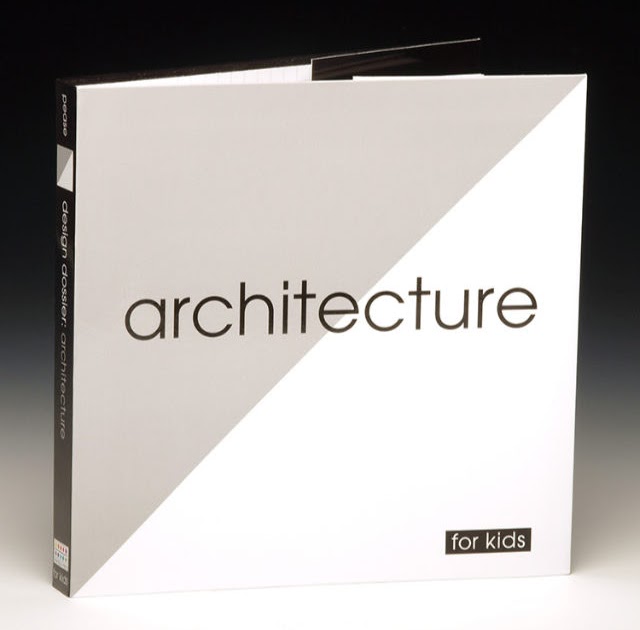Design Dossier: Architecture
Design Dossier: Architecture / For KidsPamela PeasePaintbox Press, January 2011Spiral-bound paperback | 7-3/4 x 7-3/4 inches | 96 pages w/10 looseleaf cards + 1 CD-ROM | English | ISBN: 978-0977790531 | $24.00PUBLISHER'S DESCRIPTION:Third in a series of books on design for aspiring young creatives. Design Dossier: Architecture reveals how architects think and work from concept through construction. Learn how architects survey a site, choose materials, create design drawings and make architectural models. Discover milestones of 20th century architecture, explore topics such as sustainability and design for social good, and meet ten contemporary architects who have helped shape today's built environment. Each book contains suggestions that inspire kids to begin thinking and creating, and a project envelope with templates and instructions to build a paper skyscraper. Ages 10+.Pamela Pease is a designer, a writer, and an educator. She studied at the University of Cincinnati College of Design, Architecture, and Art and has more than 20 years of experience as a professional designer. She lives in Chapel Hill, North Carolina.REFERRAL LINKS: dDAB COMMENTARY:A lot can change in a decade. In the ten years since the publication of this book, for sure architecture has changed a lot. There's a noticeable shift away from attention-getting icons and toward more socially engaged design. Technology has advanced too, such that BIM (Building Information Modeling) has supplanted CAD (Computer Aided Drafting) as the primary means of documenting buildings for construction. And in those ten years my daughter has gone from a two-year-old to the cusp of being a teenager, now fitting the audience for this book aimed at kids ten and up. Accordingly, I read parts of Design Dossier: Architecture with her to get a sense of how well it works as a primer on architecture, a subject we agreed should be taught earlier than college.As the below images inside the book reveal, this Design Dossier (it is one of three by Paintbox Press) has a more diverse format that most books. It is spiral-bound and has tabbed pages demarcating the six chapters: Architecture, Creativity, Portfolio, Milestones, Step-by-Step, and My Studio. The book progresses roughly from general to specific, from photos of different types of buildings in the first chapter to an exercise on a CD-ROM in the last. In between, the book's author, Pamela Pease, lays out the different stages of the design process and then immediately follows those with loose cards on the work of ten architects/firms, including Santiago Calatrava, Atelier Bow-Wow, and Francis Kéré.The fourth chapter, Milestones, presents architecture over the 20th century and the first decade of the 21st, with one spread for each decade, give or take. I liked how the architectural styles highlighted for each time period were accompanied by a swatch with colors indicative of that style: 1980s Postmodernism, for example (first image, below), shows magenta, pistachio, purple, orange, and gold on the page with Jon Jerde's Horton Plaza, Michael Graves' Portland Building and Arata Isozaki's MOCA. Each of these chronological spreads has a black circle that also asks kids to think about the buildings on the pages and consider them relative to their surroundings or to future scenarios. My daughter liked looking at the numerous buildings, some of which she's seen in person, but she was more interested in the next chapter.Step-by-Step stands out from the rest of the book, literally, by folding out (third image). Across the equivalent of six pages, the chapter explains one building: Coop Himmelb(l)au's High School #9 in Los Angeles. It starts with the site and brief for the competition then moves into the sketches, models, and materials before discussing the construction, finished product, and the architecture firm on the other side of the foldout. Like the whole book, it's a cursory look at the architectural process, hitting on most of the important points but also omitting some of them. The latter includes permitting, which happens between construction drawings and construction and is integral in a city like Los Angeles. For my daughter her biggest question remained unanswered: "How does an architect actually design a building?" The book describes the multitude of considerations in architecture (site, materials, drawings, sustainability, history, social responsibility, preservation, etc.), but when it comes to the act of design the step-by-step chapter could only muster: "Architects... brainstorm on the best design solution [and] initial freehand sketches are developed to convey concept." This was too vague for my daughter but for me it was reminiscent of the earliest architectural classes I took, in which I learned design by doing design: drawing and building models. There are so many different ways of designing, that it's impossible to teach just one way. Of course, this is the best argument for the last chapter, which enco

Paintbox Press, January 2011
Spiral-bound paperback | 7-3/4 x 7-3/4 inches | 96 pages w/10 looseleaf cards + 1 CD-ROM | English | ISBN: 978-0977790531 | $24.00
PUBLISHER'S DESCRIPTION:
REFERRAL LINKS:
INSIDE:









