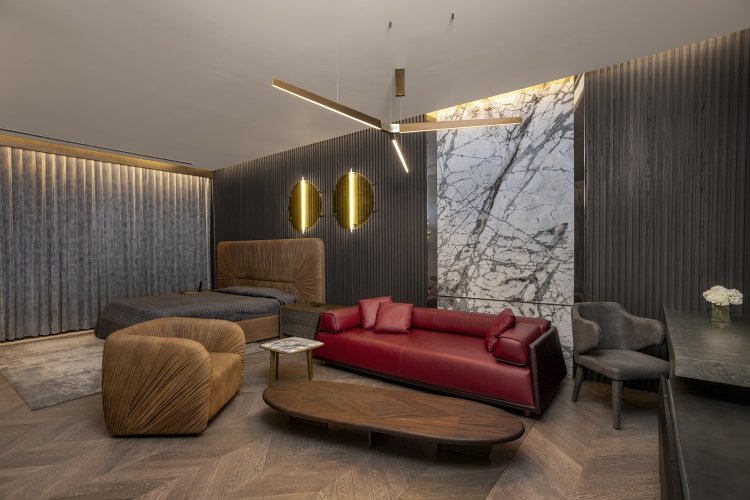Redefining Home: A Multigenerational Sanctuary at Apartment AG
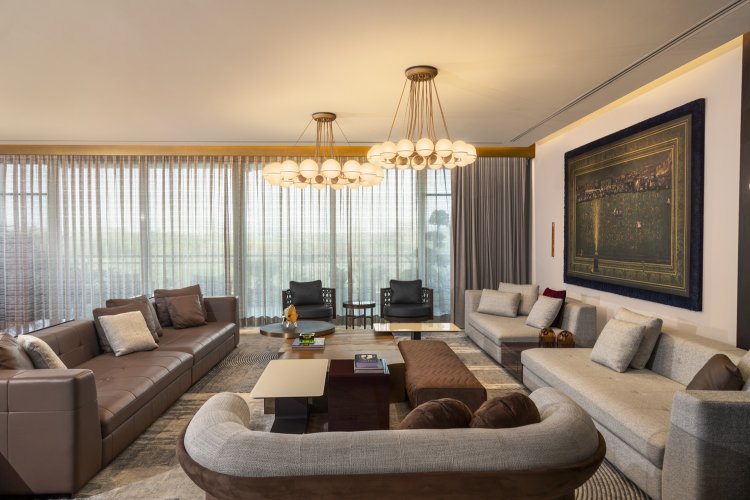
Apartment AG is a reimagination of a multigenerational home that aligns itself with the personalities of its residents. Transcending the boundaries of a conventional family home, the design avoids oversimplified expressions of individualistic tastes. Instead, it fuses contemporary and eclectic styles, breaking away from the idea of a singular dominant personality throughout the residence. Nestled in The Camellias in Gurgaon, this 9400 square foot residence articulates a design concept that derives its functionality from the adaptable nature of spaces.
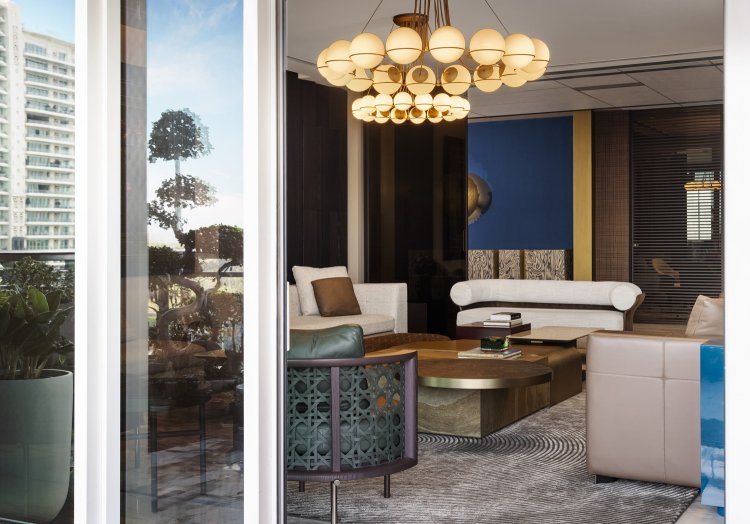
For its residents, transitioning out of a villa into a compartmentalised horizontal apartment structure meant adaptability challenges. Hence adaptability was at the core of the brief to accommodate three generations of the family—grandparents, parents, two sons, and their wives—living together.
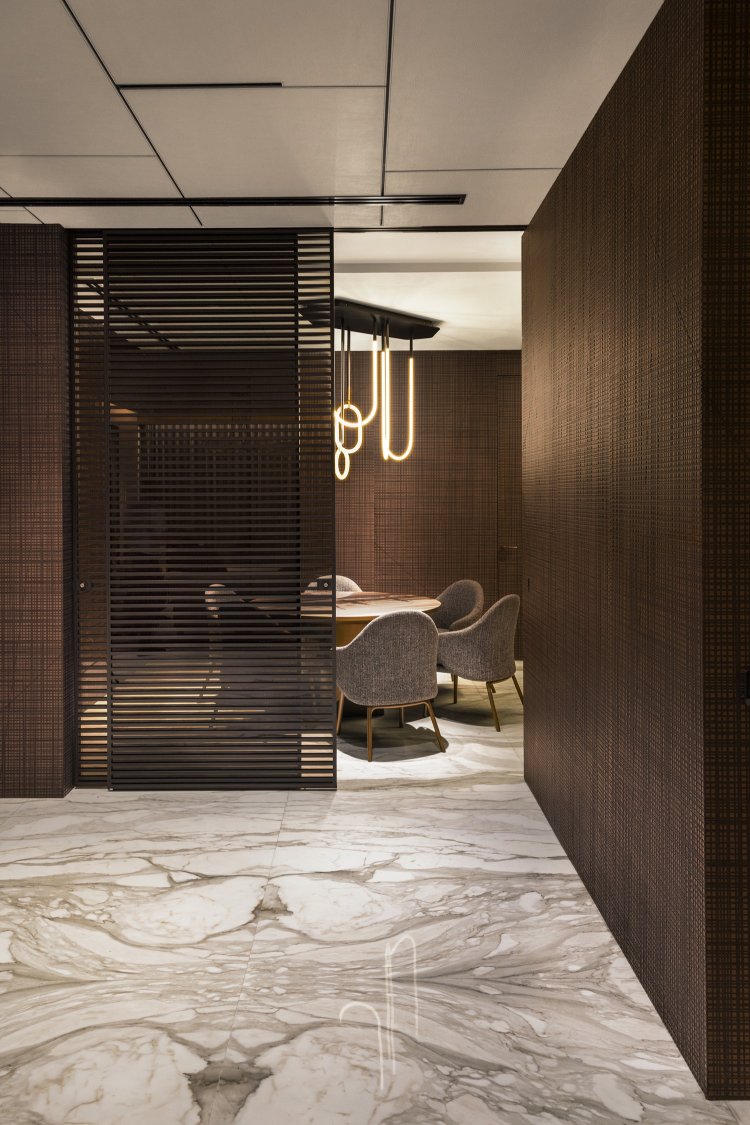
On entering the residence from the lift lobby, a dynamic glass partition seamlessly divides the lobby and the formal area, allowing for both an intimate setting and a physical and visual connection with the foyer. A captivating artwork by Manjunath Kamath adorns the entrance foyer, the lobby then unfolds into the expansive living area that shares its footprint with the home bar. The family room, with its warm, bulbous light, orchestrates the mood of the space. This interplay of geometry is continued with the ellipsoidal, bespoke couches. The walnut wall panelling frames the cosy, warm vocabulary and the warmth of the light in the brass accents. The language of the seating area is contended by the rawness of the bar. The ruggedness brought in by the unpolished stone becomes the character-lending design element and becomes the focal point of the formal dining.
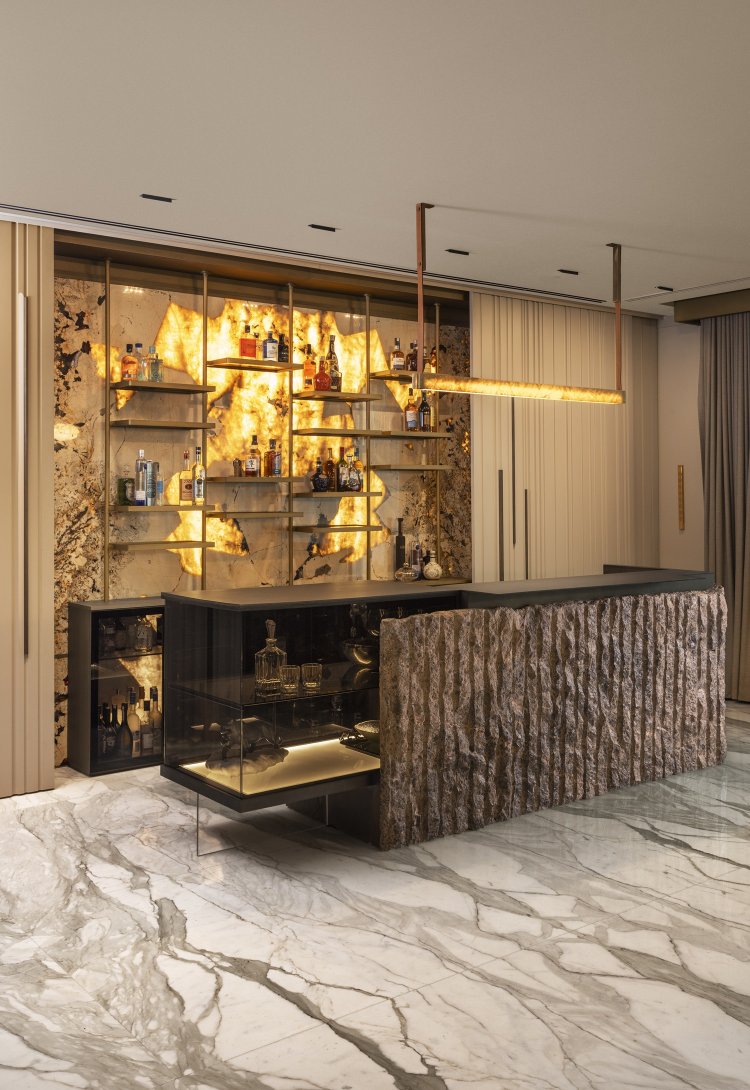
The serendipitous stumbling across the rough end of a quarried stone block inspired the creation of this unique home bar. The remnant monolith piece becomes the centrepiece of the living area and is carefully and functionally crafted whilst combining metal and glass to make a working bar counter. Glass and metal elements, meticulously crafted by skilled artisans, seamlessly integrate with the stone, creating a visually arresting and functionally efficient bar. Minimalist sliding panels conceal a dramatic backlit Patagonia stone backdrop. The raw, natural beauty of the stone complements the rough-cut centrepiece, while the backlit feature adds a touch of drama and intrigue. This transformative element allows the bar to adapt to different moods and occasions, transitioning from a casual gathering spot to a space brimming with captivating storytelling. Suspended lighting, carefully chosen, bathes the bar area in a warm glow. This soft illumination not only fosters a sense of cosy intimacy but also ties the materiality of the space together, creating a cohesive and inviting environment.
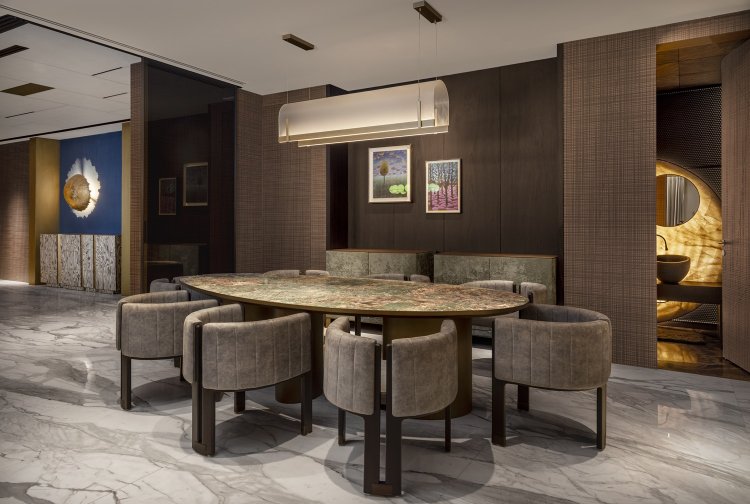
The design team masterfully navigated accommodating multiple generations in the private spaces. Three distinct curated bedrooms cater to the individual needs of the younger family members, while the parents' bedroom exudes a sense of comforting familiarity. The parents' master suite is sophisticated and subtle. Textured stone is used for the bed back and the custom TV unit. The elder son’s master suite adopts a subtle and straightforward approach. It encapsulates restrained luxury with wallpaper as the backdrop for the bed, suede upholstery for the seating area, and wooden flooring. The custom TV unit, made of textured stone, veneer, and metal, is meticulously planned and accommodates a built-in sound system. The youngest son’s primary suite reflects his adventurous taste. Concrete-finished walls and leather-upholstered beds and seating are the defining features of this room. The custom TV unit, made using textured stone, veneer, and metal, is meticulously planned and accommodates a built-in sound system.
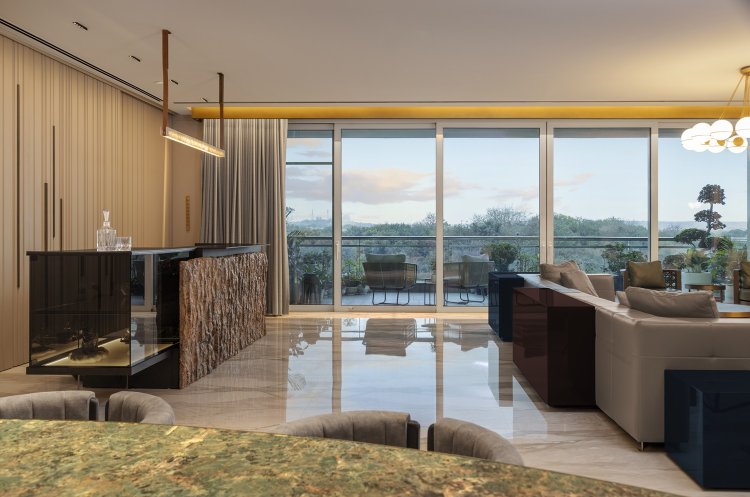
The grandparents' room was built, keeping accessibility at the forefront. It opens up to private family dining near the kitchen and the staff quarters, ensuring their well-being and facilitating seamless assistance when needed. The concept was to tone it down to the absolute essentials. However, the idea of animating spaces by using the play of textures of stones and materials is again picked up in utilitary spaces like the powder rooms. The mirrored backdrop, vanity and backlit onyx constitute the overall detailing, eventually defining the characterising aspect of these powder rooms and making it stand out.
