University of Kentucky College of Design spotlights 12 student architecture projects from across the school
Architecture students in four different year groups at the University of Kentucky College of Design present projects in this VDF school show. The projects range from a museum on a former coal mine to an exploration of the future of 3D-printing in construction. All 12 schemes were developed on either the Undergraduate or Masters course The post University of Kentucky College of Design spotlights 12 student architecture projects from across the school appeared first on Dezeen.
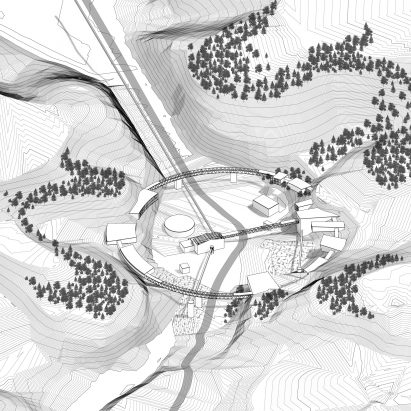
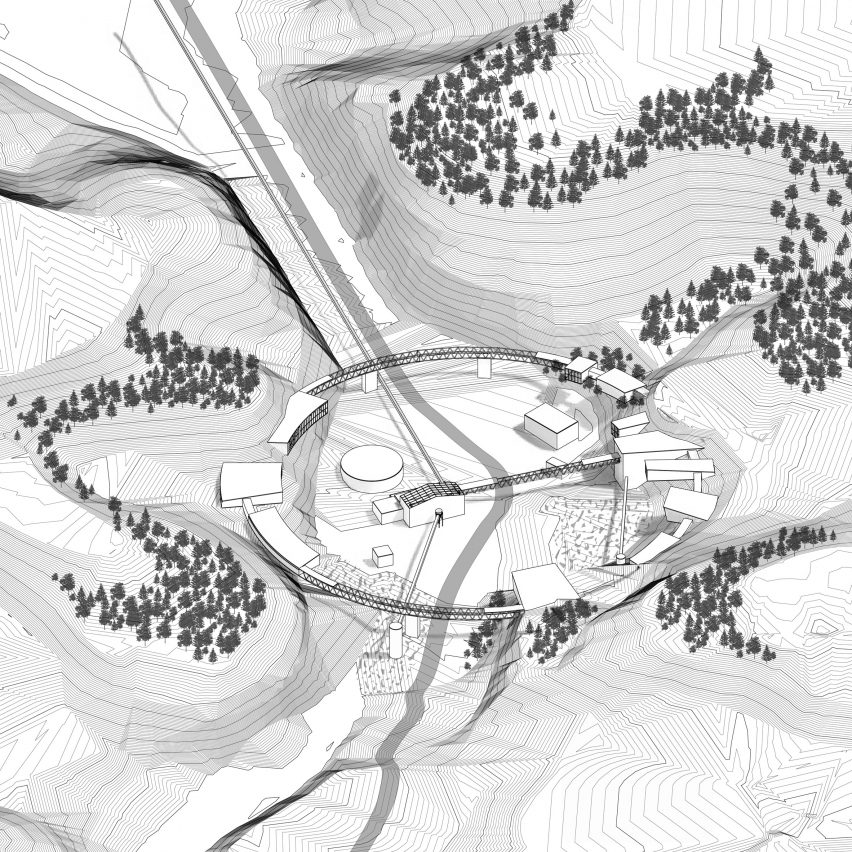
Architecture students in four different year groups at the University of Kentucky College of Design present projects in this VDF school show.
The projects range from a museum on a former coal mine to an exploration of the future of 3D-printing in construction.
All 12 schemes were developed on either the Undergraduate or Masters course at the American university's School of Architecture, where pupils are invited to engage with local issues and utilise digital design and fabrication technologies.
School of Architecture at the University of Kentucky College of Design
School: School of Architecture at the University of Kentucky College of Design
Course: Undergraduate Studio, Graduate Studio
Tutors: Jill Leckner, Brian Richter, Jason Scroggin, Mike Silver, Martin Summers, Regina Summers, Jordan Hines, Brent Sturlaugson, Angus Eade, Karolina Czeczek, Adam Frampton, Jeffrey Johnson and Gary Rohrbacher
School statement:
"The School of Architecture at the University of Kentucky College of Design offers a four-year undergraduate pre-professional degree and a Master of Architecture degree.
"The students featured in this festival represent the breadth of our two programs with a particular focus on our recently reconsidered undergraduate first-year spring studios, where we have fully integrated digital design and fabrication technologies.
"The theme of the spring semester for the first-year studio sequence was to consider the notion of 'Object and Field' and how it relates to the negotiation of small-scale program, inhabitation, and context.
"In addition to our pedagogical emphasis of the integration of digital technologies, the other undergraduate and graduate projects selected also represent our school's commitment to engage local issues that also relate to broader contemporary challenges confronting the discipline at the regional, national, and international level."
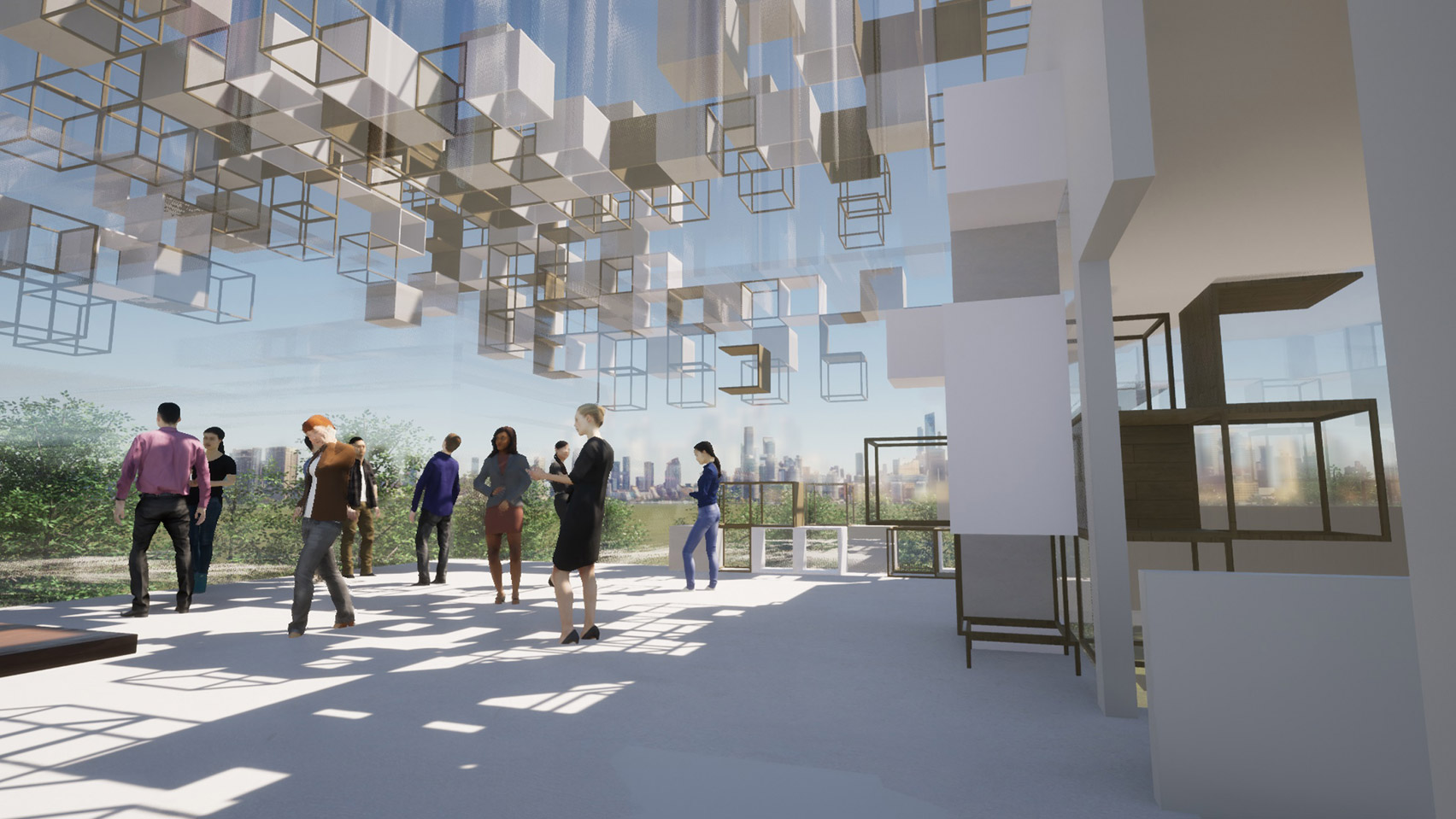
Lexington Town Branch Park Visitor Center by Trevor Marcum
"The visitor centre design for the future Town Branch Park in Lexington, Kentucky focuses on bringing nature inside and blurring the boundary between the interior and exterior.
"The project evolved through a series of aggregation studies which consisted of four unique modules that were deployed around the visitor centre's envelope.
"These modules wrap the building program and facade in various densities creating special interior and exterior moments while nesting the structure into the park landscape. The project utilises colour, materials, modularity and scale to form the aggregated landscape of the visitor centre."
Student: Trevor Marcum
Project: Lexington Town Branch Park Visitor Center
Instagram: @tmarc_designs
Course: First-year Undergraduate studio, spring 2020
Professor: Jill Leckner
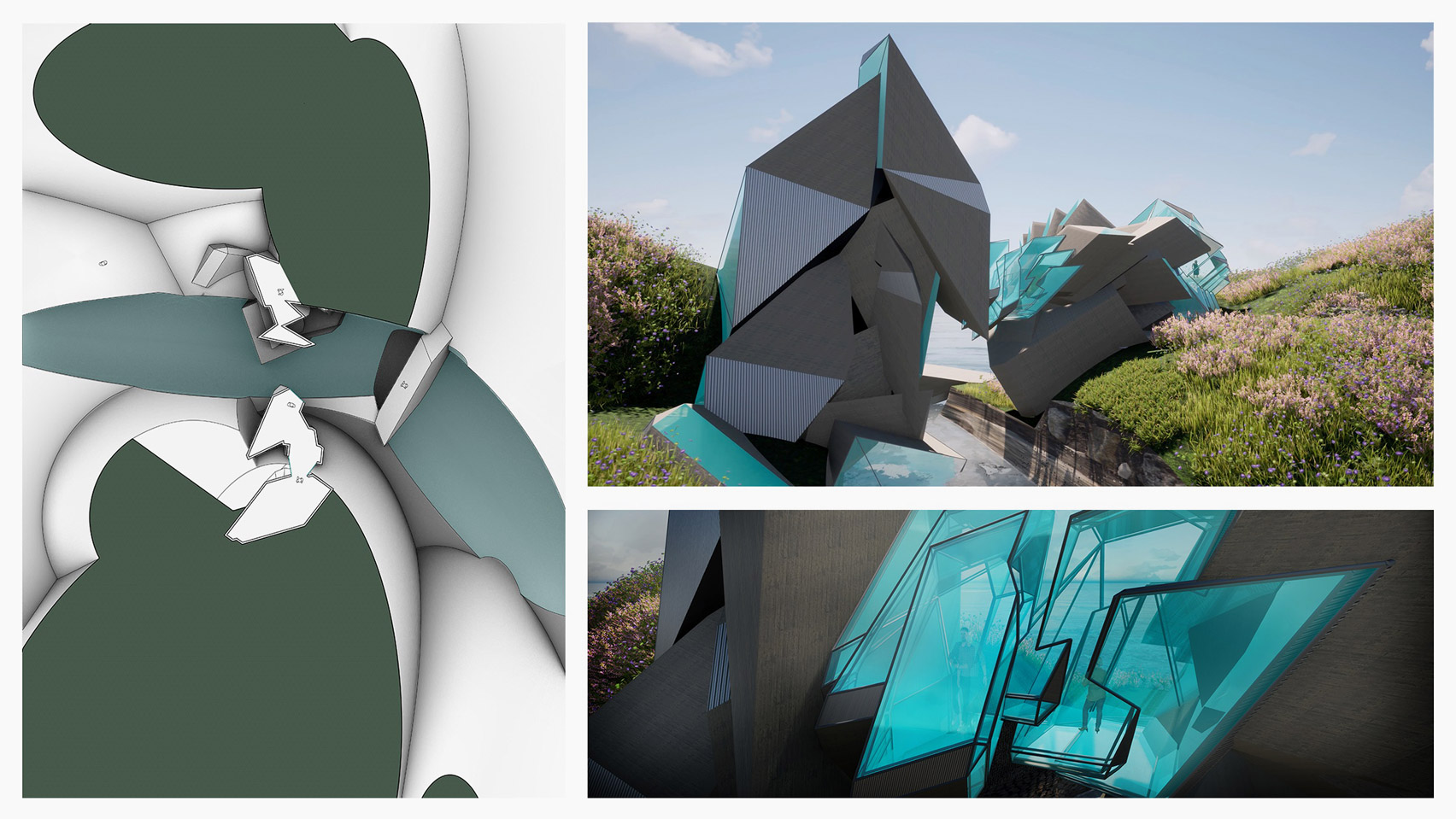
Elastic Space by Lillian Pelletier
"Students were charged with exploring methods of procedural and parametric design focused on formal geometric variety, combination, aesthetic, flexibility and adaptation to programmatic constraints.
"Design elements or 'components' developed during the investigative phase of the studio provided a baseline condition in addressing the physical constraints of the project program and allowed students to explore tectonic relationships, materiality, spatial quality and site-specificity in a contemporary context.
"Interoperability remained a key theme of the studio, challenging students to address the design prompt using a wide variety of digital methodologies, visualisation, animation and digital-physical fabrication techniques."
Student: Lillian Pelletier
Project: Elastic Space
Instagram: @lmp.designs
Course: First-year Undergraduate studio, spring 2020
Professor: Brian Richter
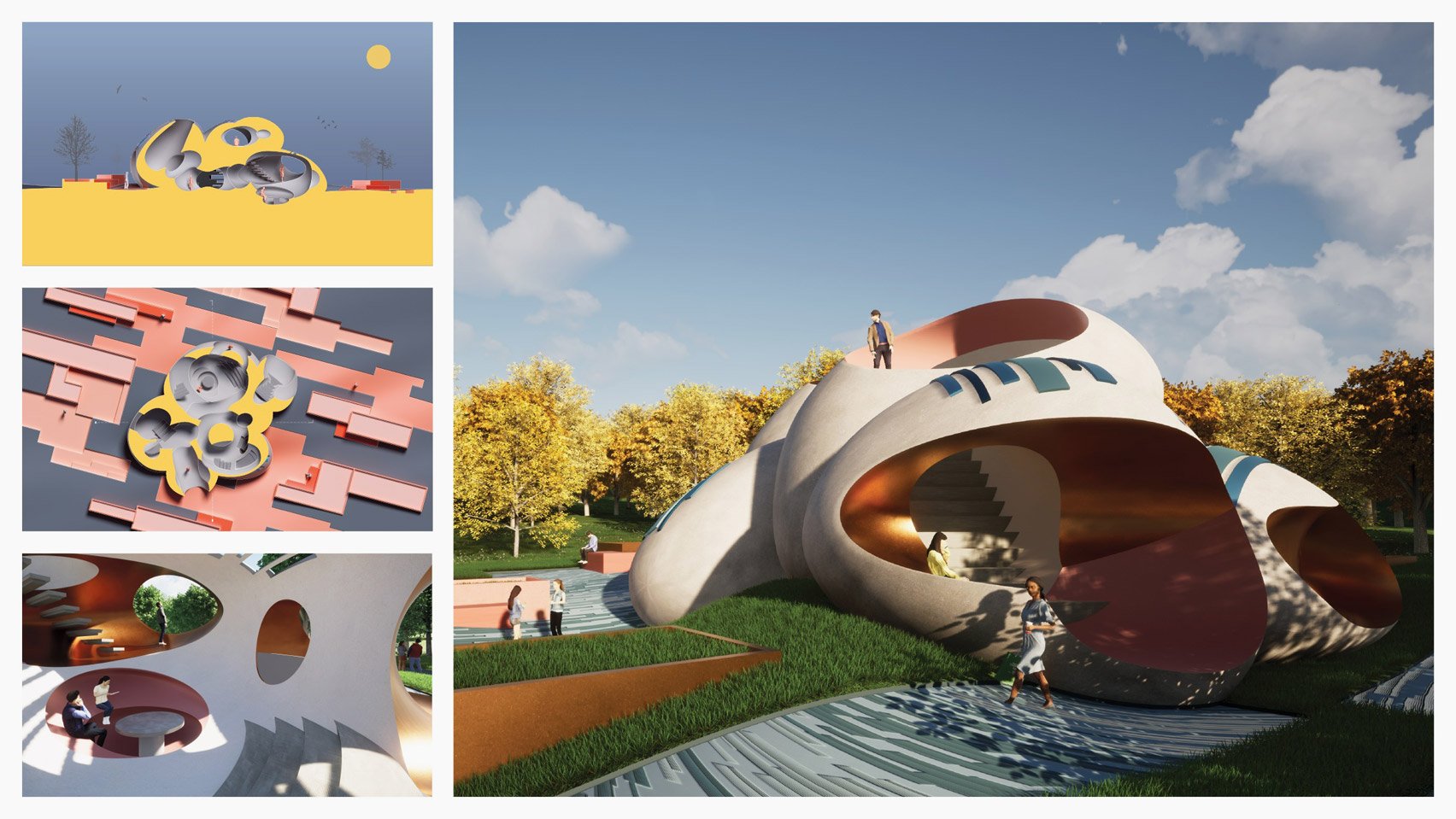
Monolithic Fluid House by Chase Faulkner
"With the first-year theme of Object and Field, the studio began with a set of experiments that seek a working relationship between two inherently different materials, e.g. soft versus hard, liquid versus solid.
"The students took agency over their design process by selecting the materials, setting up the procedures of investigation, and documenting the results to discover a conceptual logic, spatial qualities, and rigour of developing a geometry that is responsive to the conditions of program and site."
Student: Chase Faulkner
Project: Monolithic Fluid House
Instagram: @chase_archdesigns
Course: First-year Undergraduate studio, spring 2020
Professor: Jason Scroggin
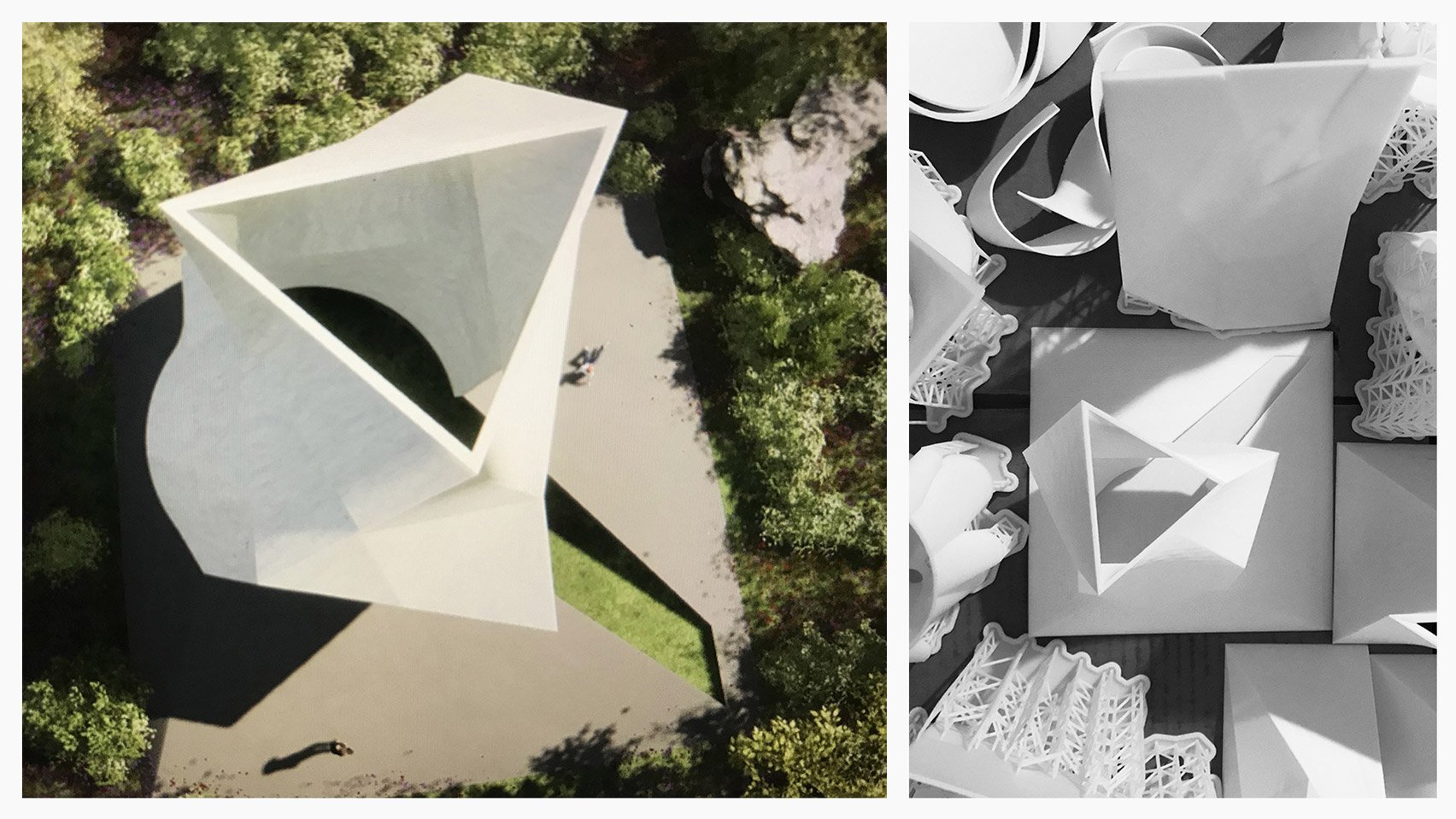
Lines Rule: Geometry, Matter, Program, Site by Dani Jerome
"This studio focused on the production of form through the use of points, lines, planes, and volumes.
"Students explored how the simple rules of Euclidean Mathematics could be used to produce curved and rectilinear solids. Using the school's new CNC hot-wire foam cutter ensured a strict and scalable rigour applied to the design of a small chapel made from foam cast reinforced concrete.
"Using Rhino, students were asked to focus on modelling ruled surfaces and the two-dimensional, projective drawings that describe them.
"Through a process of iteration, the studio constructed multiple foam models that explored the ways in which a particular cutting path can produce a variation. Once a rigorous approach to geometry and form was established students produced a series of FormLab 3D prints to further develop their project."
Student: Dani Jerome
Project: Lines Rule: Geometry, Matter, Program, Site
Instagram: @djarchitecture_
Course: First-year Undergraduate studio, spring 2020
Professor: Mike Silver
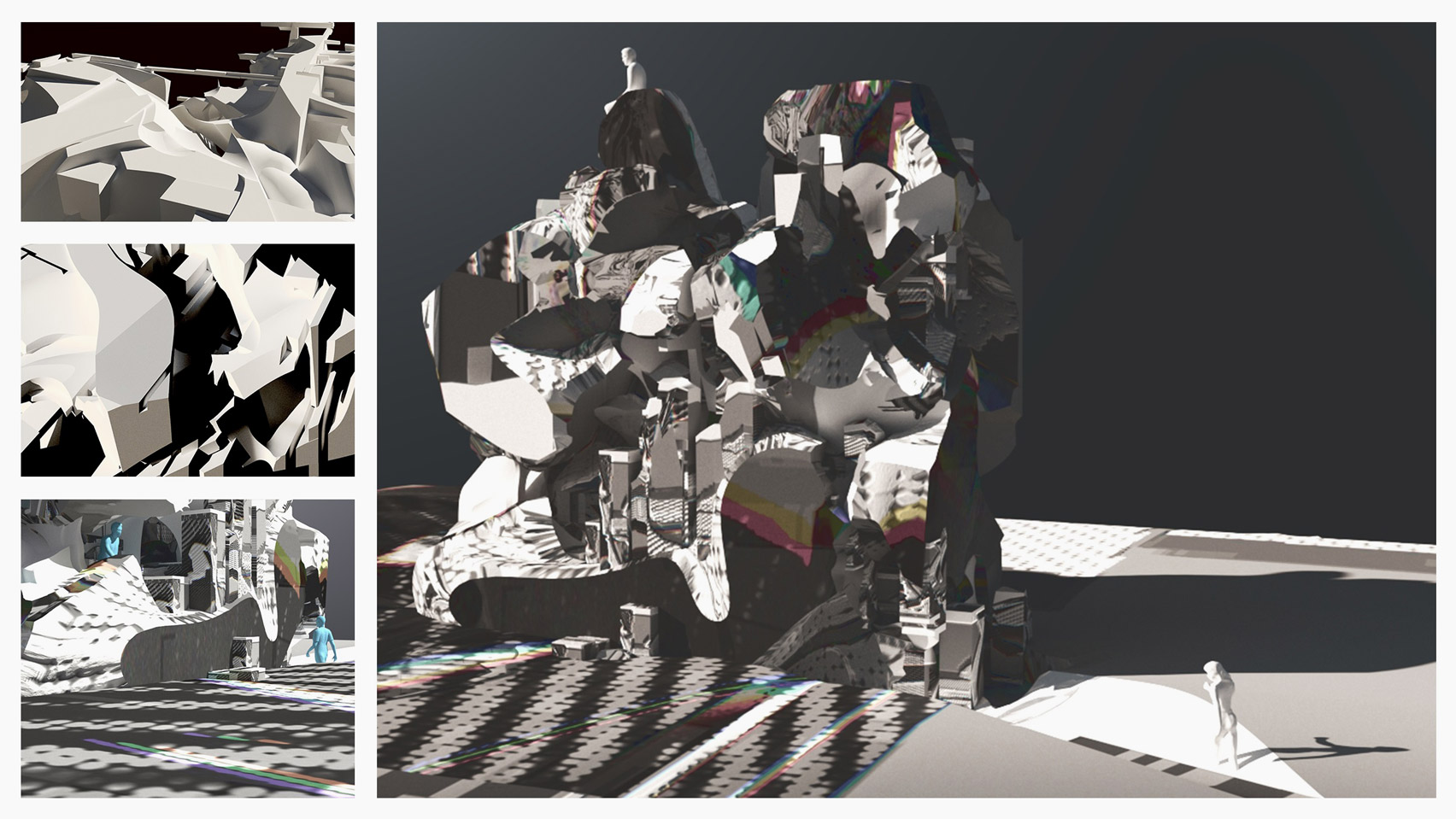
Glitch House: Domesticating Error(s) by Bethany Michels
"The project introduced the beginning architecture student to formal and spatial complexity developed through a series of exercises over the semester.
"We began with an exercise titled 'Disruptive Continuity: Exquisite Corpse' that introduced three distinct formal typologies and explored their potential through hybridisation. That exercise also introduced digital precision and control and negotiated authorship in a team environment.
"We then transitioned to an abstract site where scale and occupation combined with texture mapping as a method to explore concepts of camouflage to erode seams and edges to disrupt or amplify formal legibility.
"These early experiments were then layered with the site, environmental considerations, and program for a house where the error was understood as an opportunity."
Student: Bethany Michels
Project: Glitch House: Domesticating Error(s)
Instagram: @michels_arc
Course: First-year Undergraduate studio, spring 2020
Professor: Martin Summers
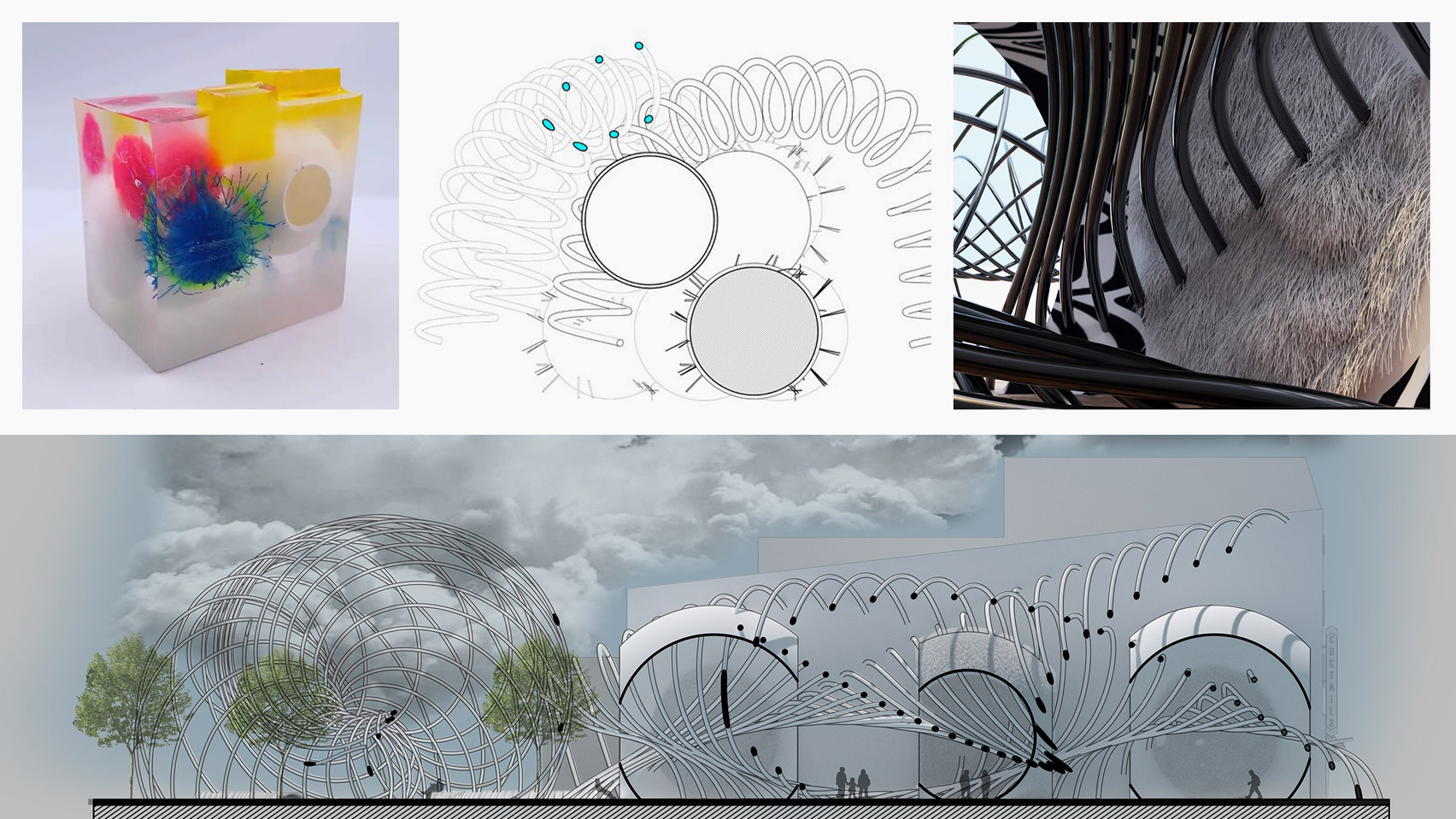
Objects of Desire by Werakul Srihahsan
"The project began by selecting and analysing three familiar objects to understand the formal, spatial, and material qualities of each as individuals and their potential in clusters.
"Through a series of analysis drawings, physical models, and digital models, students developed a formal and spatial language while documenting the unexpected material qualities and patterns emerging from the process that fed back into their process and understanding.
"The brief was for 'A Space for Selfies' next to a hotel in downtown Lexington, Kentucky. The desire was to maximise variation and the material and spatial qualities to link two urban spaces with an otherworldly series of strange but familiar, photographable moments."
Student: Werakul Srihahsan
Project: Objects of Desire
Instagram: @werakul_designs
Course: First-year Undergraduate studio, spring 2020
Professor: Regina Summers
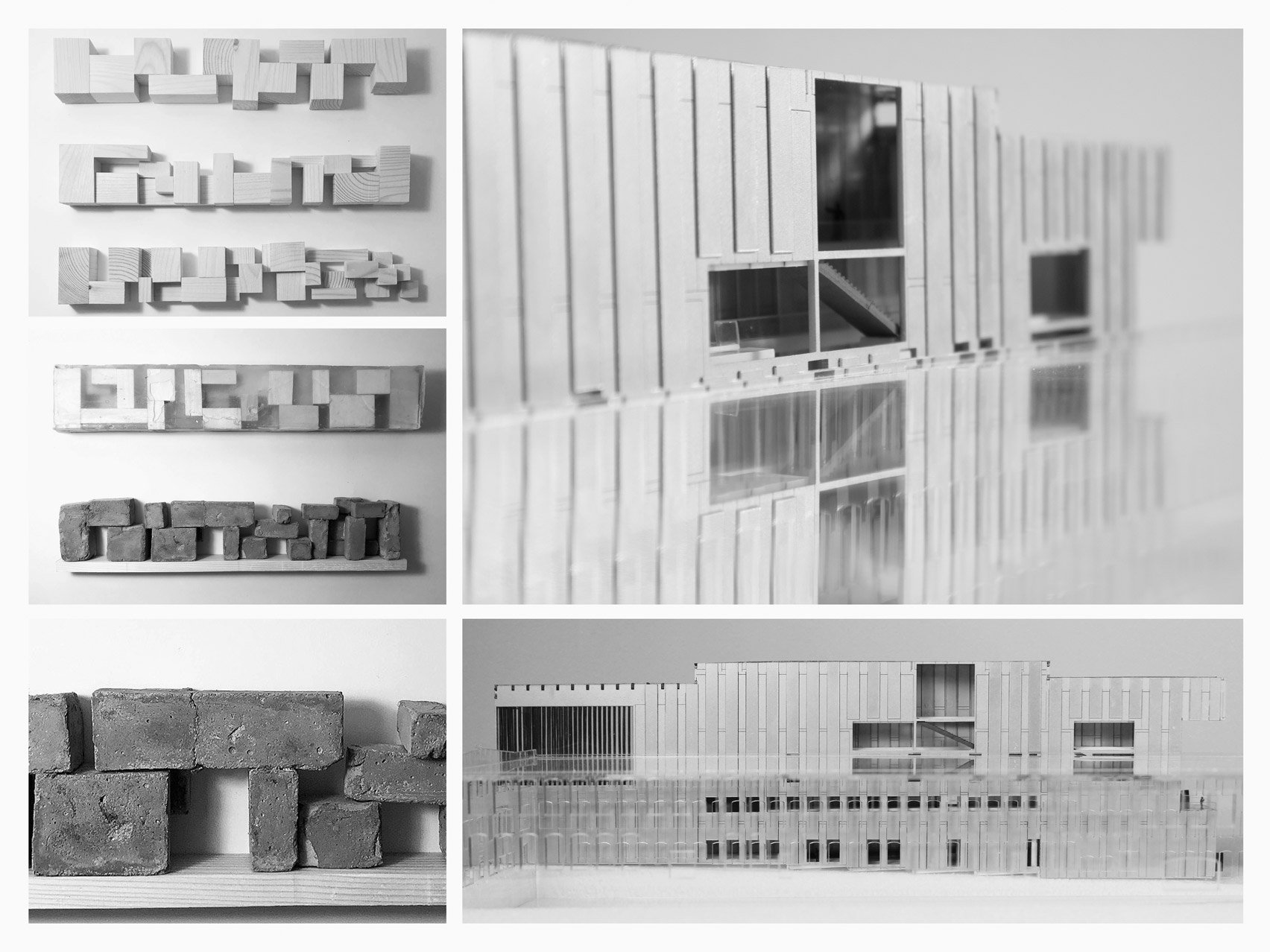
Loose Coupling by Alyssa Ramsey
"The intellectual agility of performance art produces a form of Loose Coupling, suggesting potentials to both interact with and distance itself from other art forms.
"Loose Coupling is a project for an Experimental Theater of Performance Art in an alley between two warehouse structures on the outskirts of the University of Kentucky campus.
"This project resulted from physical material experimentation that generated a library of invented material interactions meant to mimic moments of interaction and distancing and form the programmatic and spatial diagram of the architecture."
Student: Alyssa Ramsey
Project: Loose Coupling
Instagram: @alyssaramsey_arc
Course: Second-year Undergraduate studio, fall 2019
Professor: Jordan Hines
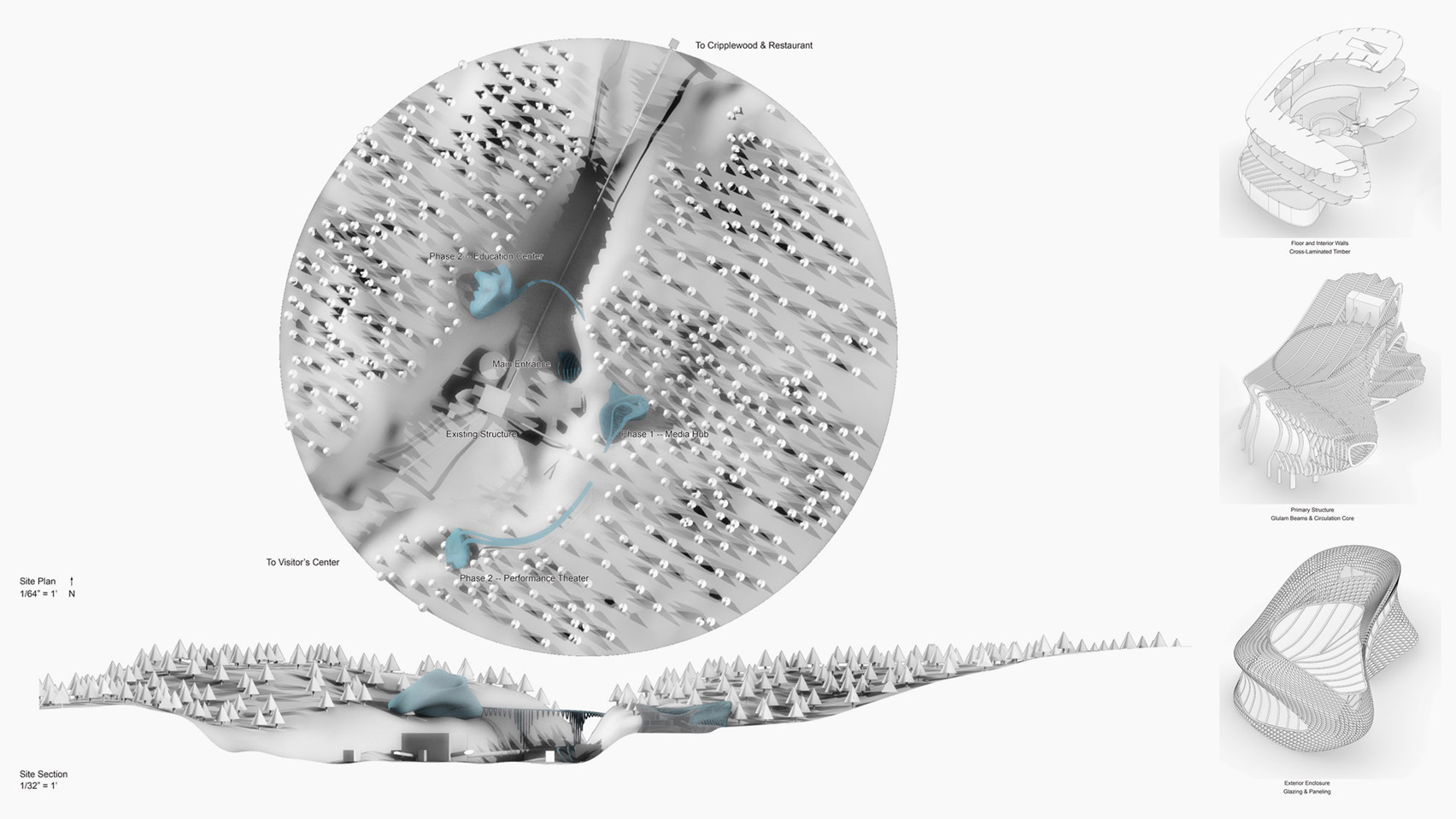
The Somewhere Project by Emerson Mudd
"The Somewhere Project seeks to catalyse community development in Appalachia through arts-based programming and cultural tourism.
"In this studio, graduate and undergraduate students worked together to propose a phased development plan for a mountaintop removal site in eastern Kentucky. Students visited the site, met with dozens of community members, and researched relevant precedents in the early phases of the project.
"Each undergraduate project fulfilled three functional requirements: a primarily timber structural system, an unimpeded span of a notional volume, and a meaningful integration of the surrounding landscape.
"Students selected a program and site based on the masterplan established by the graduate studio. This project proposal is for a cultural and education centre."
Student: Emerson Mudd
Project: The Somewhere Project
Instagram: @emerson.mudd
Course: Second-year Undergraduate studio, spring 2020
Professor: Brent Sturlaugson
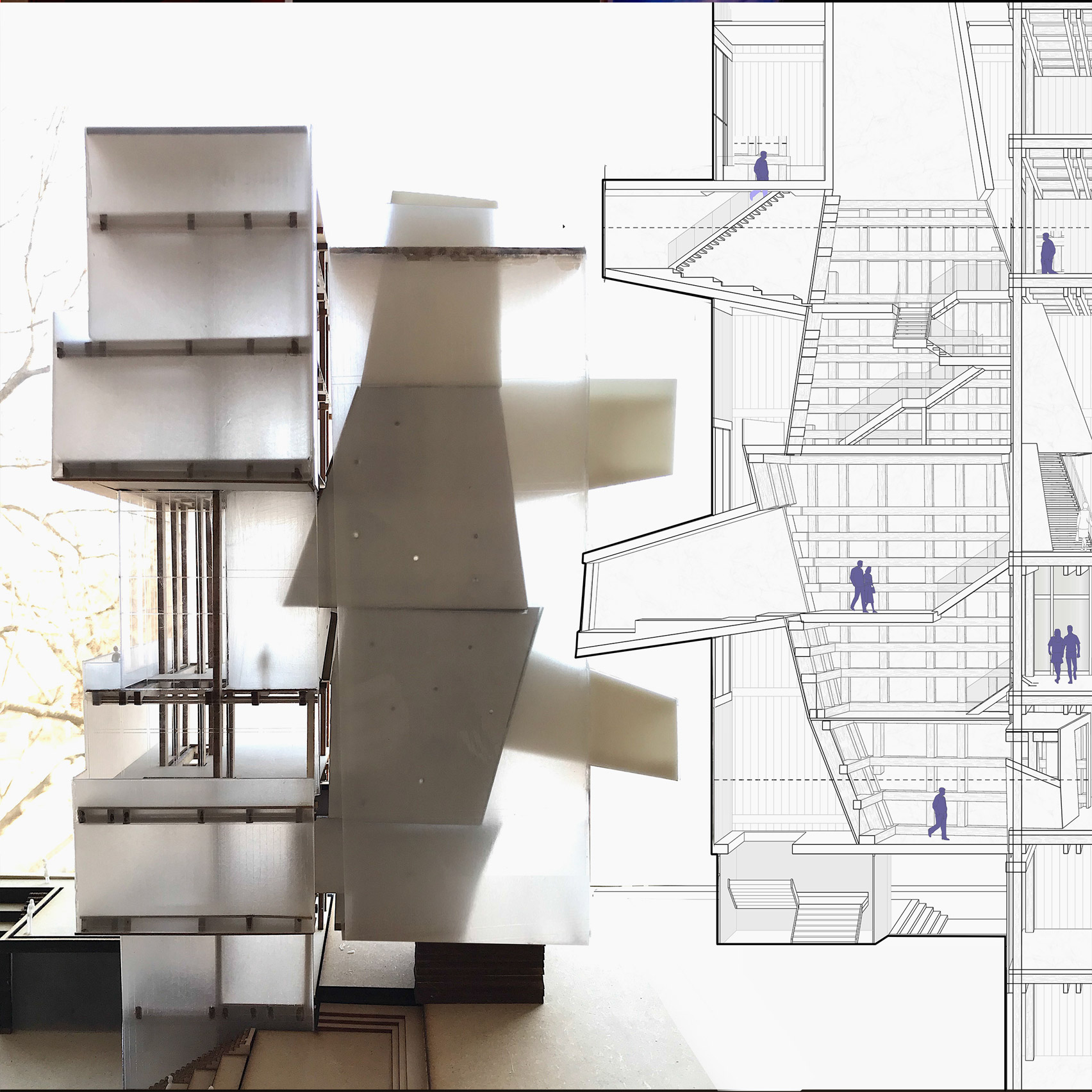
Lexington Legacy Museum and Civil Rights Memorial by Ben Thornton
"The museum's primary focus is a large interior atrium and civil rights memorial served by a skip-stop elevator and stair circulation system.
"This encourages deep contemplation of Lexington, Kentucky's history with a particular emphasis on the unidentified – yet to be credited founders of the city.
"The building's exterior materials and subdued formal expression uphold notions of permanence, modesty, and timelessness in reverence and honour of those whose dedicated lives and hard work have profoundly contributed to the establishment, maintenance and future of Lexington Kentucky."
Student: Ben Thornton
Project: Lexington Legacy Museum and Civil Rights Memorial
Instagram: @BCT_architecture
Course: Third-year Undergraduate studio, spring 2020
Professor: Angus Eade
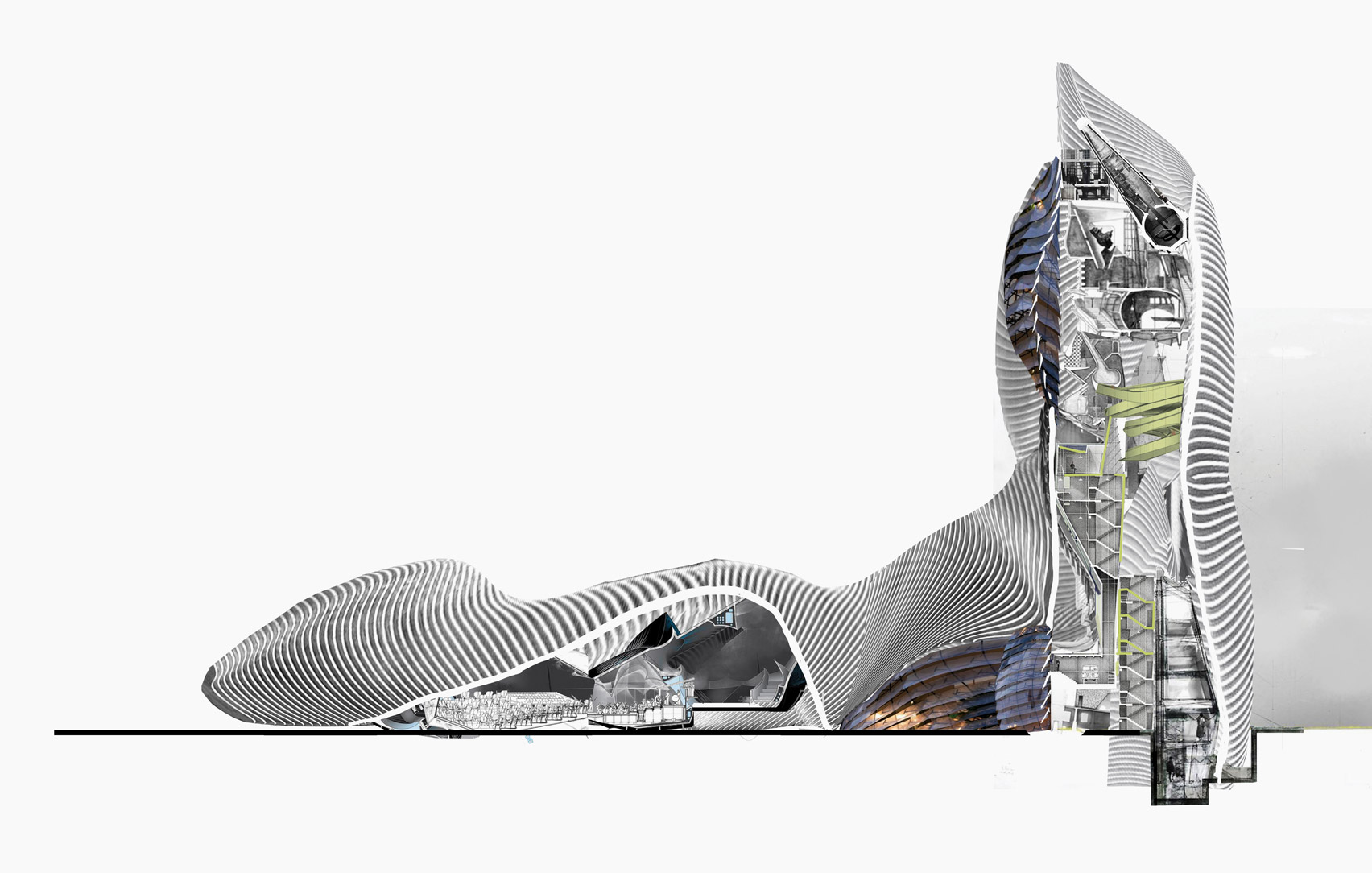
Reimaging Stoll Field by Reem Ali
"The studio commenced through the translation of physical 3D forms, generated through multiple design operations, into digital models utilising digital scanning technologies.
"The prompt for the studio was to propose a new building that would function as a new 'living room' for a large open space on the University of Kentucky campus, which is surrounded by offices, classroom buildings, and a student centre.
"This project proposed a media lab, research laboratory, exhibition space, and a theatre. The research laboratory is distributed on different floor levels of the tower, while the exhibition space took the shape of a spiral ramp creating interactive volumes of solids and voids. The horizontal theatre is more public and easily accessed."
Student: Reem Ali
Project: Reimaging Stoll Field
Instagram: @architecture.ali
Course: Third-year Undergraduate studio, spring 2020
Professor: Jose Oubrerie
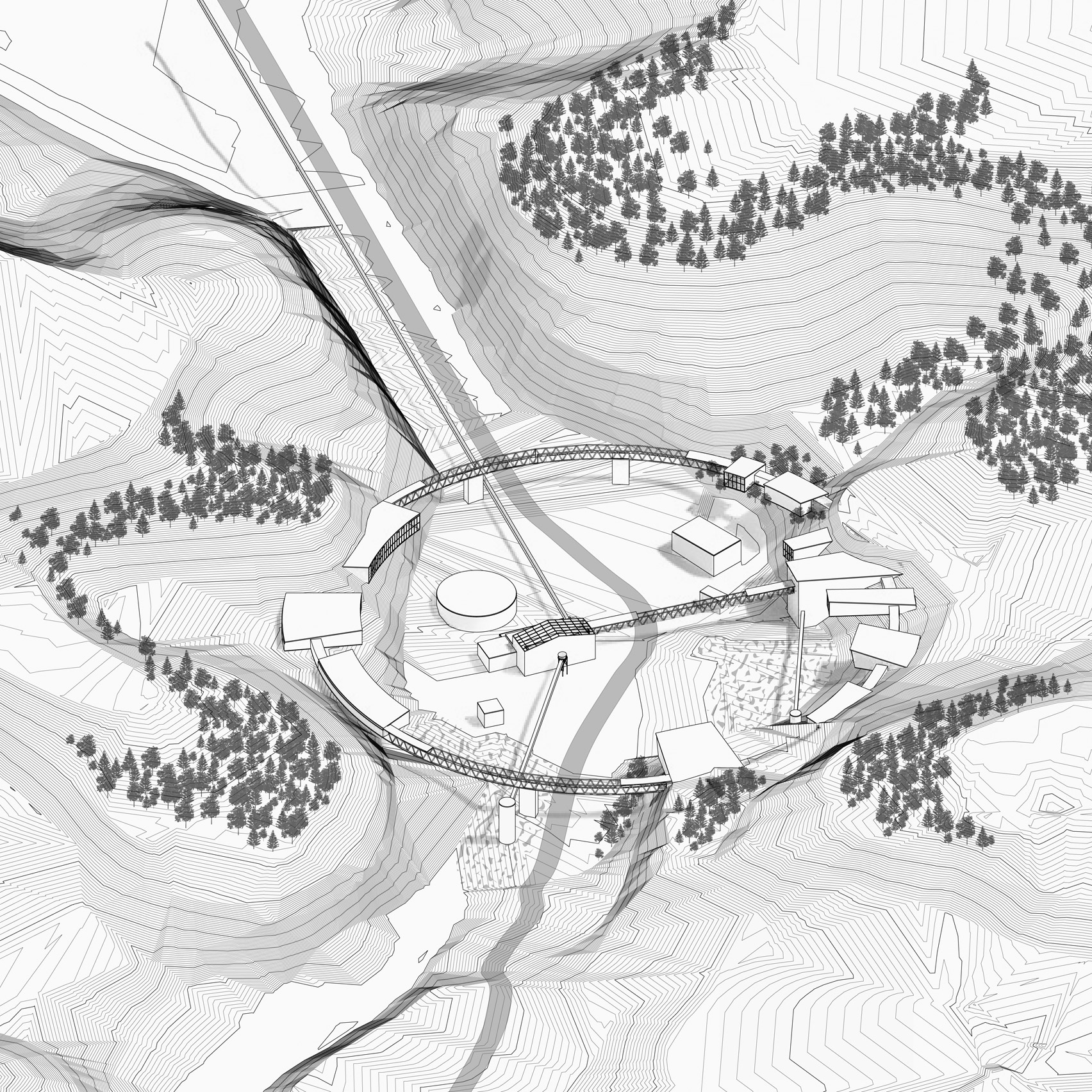
The Somewhere Project by Jane Foote and Lexi Bowling
"The structures of the educational centre and museum are located on an abandoned coal mine in Eastern Kentucky.
"A collection of educational buildings is embedded into ravine walls, an artificial landform created by mountaintop removal processes. They are connected by a 0.4-mile long circular walkway that intermittently cuts into and reemerges from the ground, reminiscing the descent and ascent of the coal miners.
"The buildings overlook the preserved structures of the coal-processing plant, now a relic of the former site use, and exhibition space for regional artworks.
"The project's circumambulatory experience celebrates the coal industry's history while serving as a reminder of the economic and environmental destruction it caused."
Student: Jane Foote and Lexi Bowling
Project: The Somewhere Project
Instagram: @janefootedesigns and @technolexically
Course: Graduate studio, spring 2020
Professors: Karolina Czeczek, Adam Frampton and Jeffrey Johnson
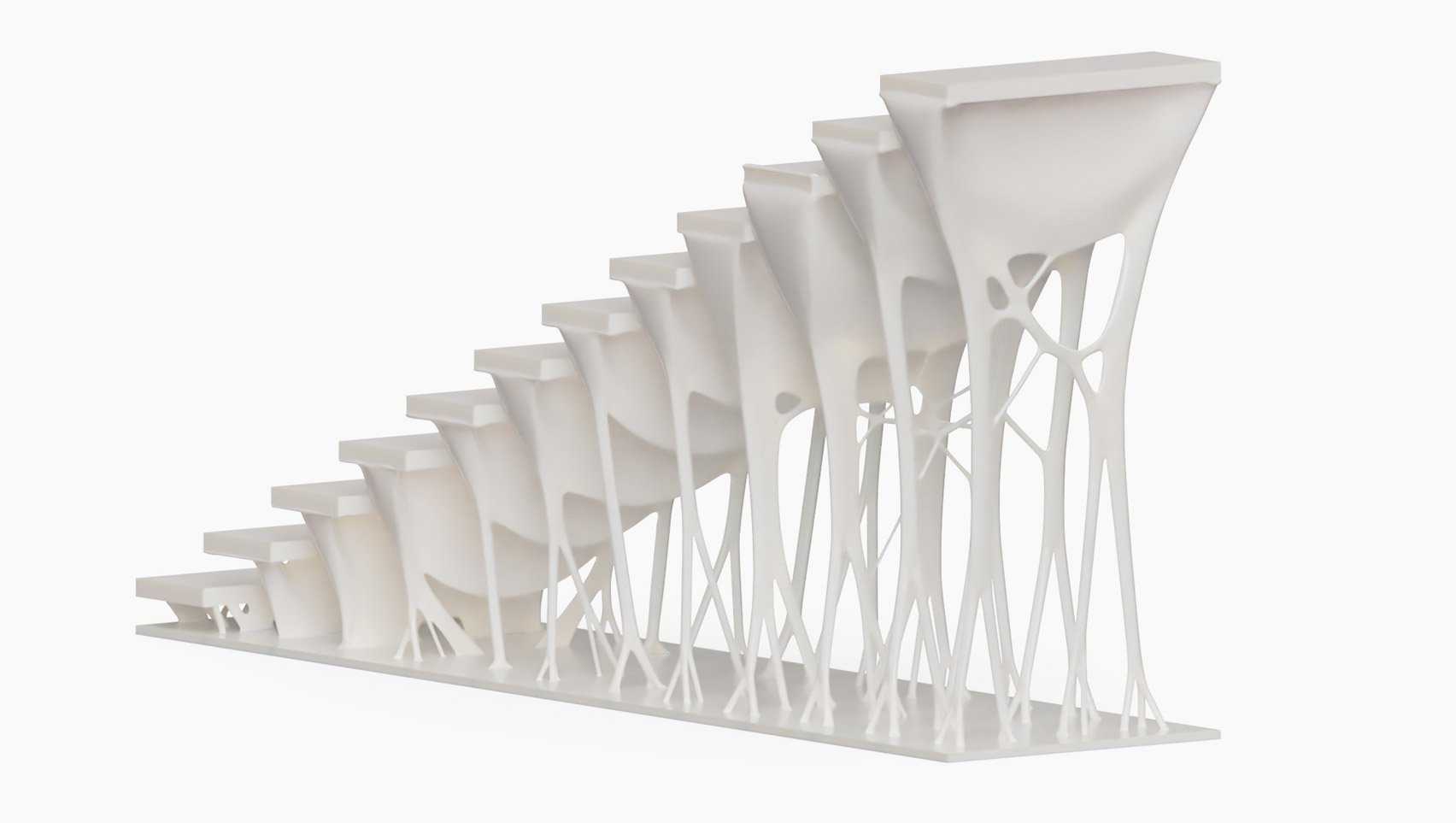
Toolpaths III – Stair by Joe Holliday
"This studio seeks to explore and understand the future of architecture and construction by testing potentials of additive and subtractive fabrication technique at the scale of the architectural detail.
"This semester, the locus of our inquiry was the stair. The studio takes the position that the best stairs in architecture draw relationships between humans, things and nature as they conduct movement between levels.
"At the same time, through details, a great stair can be a distillation of the many interrelated ideas that drive the architecture of its context.
"The studio takes the position that as construction evolves toward manufacturing, next-generation architects will increasingly communicate directly with the intelligent machines that will make our work."
Student: Joe Holliday
Project: Toolpaths III – Stair
Instagram: @jh7designs
Course: Graduate studio, spring 2020
Professor: Gary Rohrbacher
Virtual Design Festival's student and schools initiative offers a simple and affordable platform for student and graduate groups to present their work during the coronavirus pandemic. Click here for more details.
The post University of Kentucky College of Design spotlights 12 student architecture projects from across the school appeared first on Dezeen.
