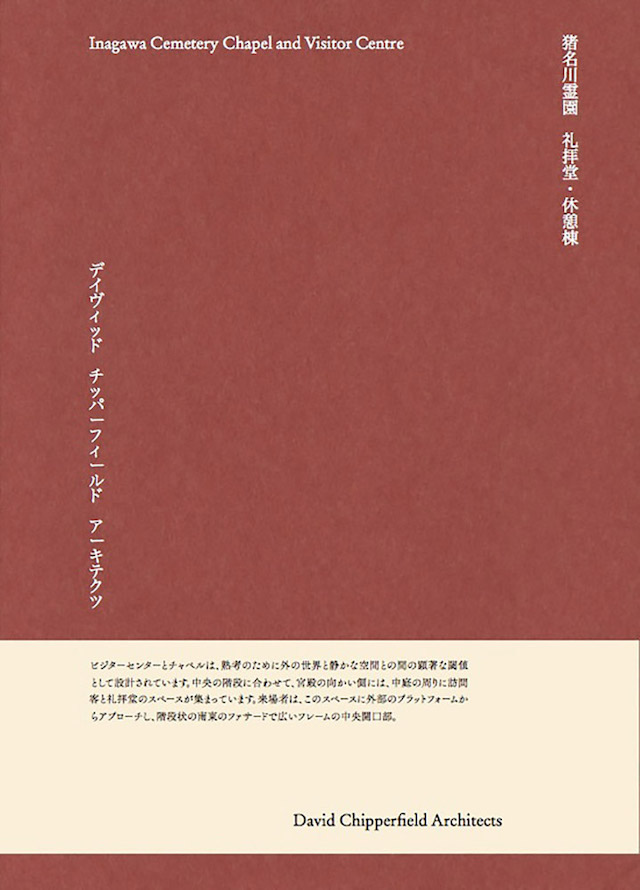Inagawa Cemetery Chapel and Visitor Centre Designed by David Chipperfield
Inagawa Cemetery Chapel and Visitor Centre Designed by David ChipperfieldEdited by Olivia Lawrence Bright, Chinatsu Kuma, Cecilia SundströmWalther König, November 2021Hardcover | 7 x 9-3/4 inches | 140 pages | English/Japanese | ISBN: 9783960988908 | $45.00PUBLISHER'S DESCRIPTION:Nestled in the steep hillside of the Hokusetsu Mountain Range, the Inagawa Cemetery Chapel represents London-based architect David Chipperfield’s (born 1953) latest architectural work realized in Japan. Conceived as a contemporary place for prayer, the chapel and its accompanying visitor center are constructed of pink-tinted concrete and arranged around a central courtyard. With gently sloping edges and little adornment, the building seems to emerge as an extension of the land around it while simultaneously providing a distinct space in which visitors can step away from the outside world.This volume presents the building through the lens of Japanese photographer Keiko Sasaoka’s camera. Over the course of four seasons, Sasaoka represents the visitor’s experience of the architecture through time and space, in constant dialogue with the surrounding landscape. The photography is supplemented with an essay by Chipperfield and various texts detailing the design and construction process.REFERRAL LINKS: dDAB COMMENTARY:David Chipperfield Architects finished the Inagawa Cemetery Chapel and Visitor Centre in 2017, roughly thirty years after the British architect finished some early works in Japan, including the Seibu Department Store in Tokyo and shops for Issay Miyake across a number of Japanese cities. Additional projects followed in the country around 1990, but outside of the Toyota Auto Kyoto building (called the Kyoto Design Store in the 1994 monograph Theoretical Practice, where I first encountered it), all of them are missing from the architect's website. This omission, and the fact the firm no longer has an office in Japan (it established one there in 1987, but for Inagawa it worked with Key Operation Inc.), does not mean that Japan has not been an influence on Chipperfield. He actually writes in the one-page text, "Returning to Japan" (first spread, below), early in this book devoted to Inagawa that taking on the project "was an opportunity to pay homage to a culture that has inspired me throughout my career."Later in the book, during a "conversation about places of prayer" between Chipperfield, photographer Thomas Struth, and Hideyuki Osawa, Chipperfield's client on the project, Hide-san says that Chipperfield "has respected, loved, and enjoyed Japanese culture for the past 30 years," which enabled him to create a Zen-like space: "he had probably digested the whole experience on a deep level, almost bodily, and the experience had just come out naturally or subconsciously in the architecture." Hide-san puts it another way, saying Chipperfield's "was not a superficial rendering of a Japanese aesthetic stereotype." Although the building in Kyoto linked above, with its concrete walls and introverted spaces, echoes the work of Tadao Ando being carried out in Japan around the same time, the project in Inagawa is a more personal, idiosyncratic work that exhibits Chipperfield's maturity and is deserving of the praise from his client.The building designed by Chipperfield sits at the base of a large slope, on axis with a path that provides access to the terraced levels of the cemetery. The slope of the roof follows the slope of the terrain, framing views of the surrounding hills and leading the eye to a small structure at the high end of the path. Green is prevalent in the landscape in and beyond the cemetery, and as such the earth-like red color concrete that comprises the entire building is set in a pleasing contrast to the surroundings. The complementary nature of the building and landscape is furthered by the courtyard that sits at the center of the L-shaped plan. Water is used selectively but effectively, marking transitions from the drop-off to the visitor center and from the visitor center to the cemetery. Photos of the project on Chipperfield's website exude a palpable calm.Likewise, the slim book documenting the Inagawa Cemetery Chapel and Visitor Centre is quiet in its presentation and beautiful in its construction. The white museum-board hardcover with exposed stitching is wrapped in a delicate paper cover whose rust color echoes the walls, roofs, and floors of the building. Inside, sections of text and photographs alternate on light beige linen (or similar) and white glossy paper, respectively. In addition to short essays by Chipperfield and the interview already mentioned, there is an essay by author Toshiyuki Horie and one by Marcia Iwatate (third spread), who worked on Inagawa's landscape design with Kamimura Landscape Architects. The photographs include one section by Struth, but the majority were taken by Risaku Suzuki at all times of the year, assembled into four seasonal sections; they are never more than one to a page a

Walther König, November 2021
Hardcover | 7 x 9-3/4 inches | 140 pages | English/Japanese | ISBN: 9783960988908 | $45.00
PUBLISHER'S DESCRIPTION:
REFERRAL LINKS:
SPREADS:








